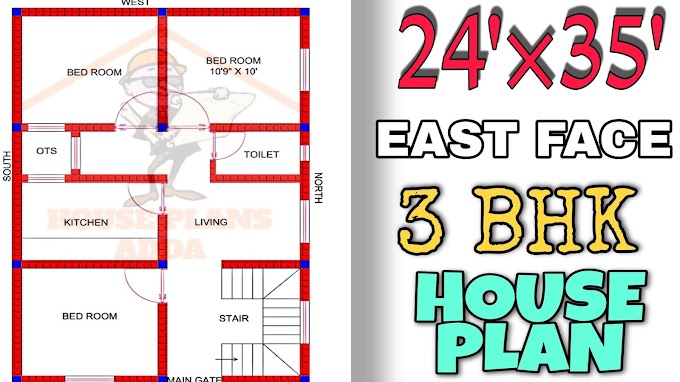HOUSE PLAN/HOUSE DESIGN
(25 ×50) FT or (7.6 ×15.2)M
Rectangular house with a spacious terrace, 3 bedrooms on the ground floor, up to 132 square ft each.
The project of this house resides in a small area on the site and is only (25x50) sq ft in size. But it has everything for a family of 4-5 people who can comfortably accommodate in such a house:
• MASTER BEDROOM (151 sq ft) WITH ATTACHED TOILET+BATH (41 sq ft)
•BEDROOM 1 (132 sq ft)
•BEDROOM 2 ( 132 sq ft )
•KITCHEN ( 117 sq ft )
•LIVING AREA &
•DINING AREA ( 272 sq ft)
• PARKING AREA ( 137 sq ft )
• 1 COMMON TOILET+BATH (36 sq ft)
The roof area is less than 1300 sq ft.
The concept of simple forms continues in home glazing: a small number of windows and their size provide adequate sunlight in all rooms, while not burdening with high costs.
This house plan has only 12 windows .
The brevity of the windows does not spoil the appearance of the house in any way. The front facade looks pleasant and comfortable in any colour scheme: styled like half wood or classic natural colours.
All the best for your dream home.
For 3D view of this house plan visit
HOUSE PLAN ADDA (25×50)SQFT HOUSE










0 Comments