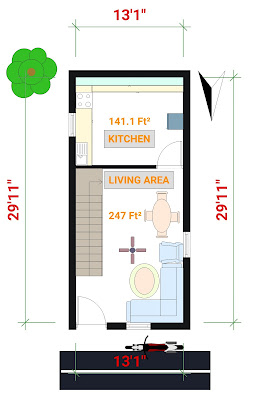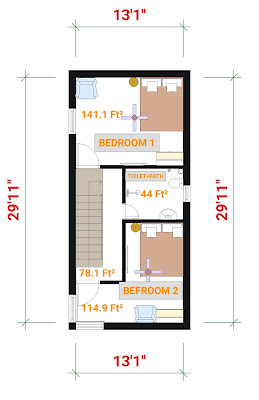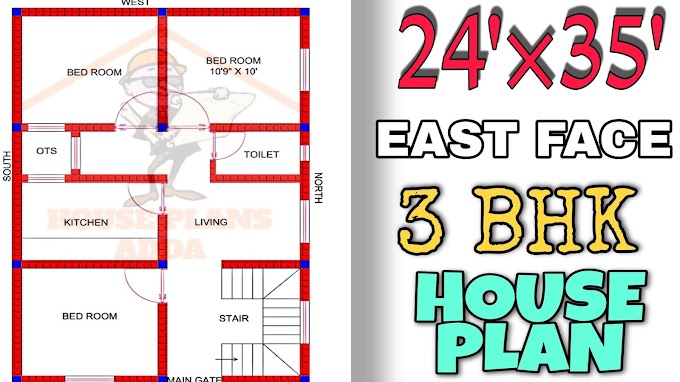HOUSE PLAN/HOUSE DESIGN
(14 ×30) FT or ( 4.2×9.1)M
GHAR KA NAKSHA
Today we are going to discuss a house plan of (14×30)ft or (4.2×9.1)m.This post is only for information purpose and I am just trying to give you an idea for house plan, am not trying to challenge others.I am giving my best to help you only .
Today we are going to discuss G + 1 in (14 ft x 30 ft ) approx 420 sqft North Facing Plot consisting of 2 bedrooms (with common toilet), kitchen , drawing room or living room, dining area and balcony .So let's start.
The planning of any plot depends on the direction of the plot; the plot of the same size is planned in 4 different ways due to the 4 directions, because the architecture also changes on the same basis due to changing directions. For example, if we are planning an east-facing plot, then the remaining 3 directions will be planned differently for the west, north and south directions. The plan that we are going to tell you today is not according to the entire Vastu, it is actually based on the demand of a client . After seeing this , you will be able to plan the plot of any direction well, in this you will not learn Vastu completely, but you will definitely be able to learn what is necessary for the planning of a house.
Rectangular house 2 storey house plan with a spacious terrace, 2 bedrooms on the first floor.
The project of this house resides in a small area on the site and is only (14x30) sq ft in size. But it has everything for a family of 5-6 people who can comfortably accommodate in such a house:
First Floor
If you have done the planning of the ground floor, then you are not going to face much trouble while planning the first floor, in fact many things of the first floor become final when planning the ground floor. Steps - The stairs are always made at the same place on the first floor from where the ground floor comes, never change the location of the stairs, yes if you want to give the stairs from the first floor to the second floor, then you Can be made in iron or something. Always try to keep the space in front of the stairs empty.
The concept of simple forms continues in home glazing: a small number of windows and their size provide adequate sunlight in all rooms, while not burdening with high costs.
The brevity of the windows does not spoil the appearance of the house in any way. The front facade looks pleasant and comfortable in any colour scheme: styled like half wood or classic natural colours.
All the best for your dream home.
(14×30)SQFT HOUSE PLAN IDEA











0 Comments