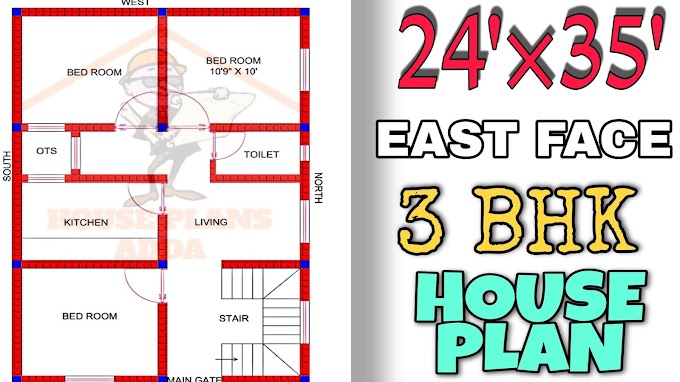If you want a house plan to build a house, then you are at the right place. In this blog you will find house plan of different sizes or measurements. We would like you to look at the house maps or house plans of this blog so that you can get some help for your house map design.
(25×50) FT or ( 7.6×15.2)M
HOUSE PLAN
Rectangular house plan with a spacious terrace and 3 bedrooms at ground floor.
The project of this house resides in a small area on the site and is only (25×50) sq ft in size. But it has everything for a family of 5-6 people who can comfortably accommodate in such a house:
•BEDROOM 1 (156 sq ft)
•BEDROOM 2 ( 156 sq ft )
•MASTER BEDROOM (156.2 sq ft) WITH ATTACHED TOILET+BATH (46.6 sq ft)
•KITCHEN (82.4 sq ft )
•LIVING AREA (321 sq ft) WITH
•DINING AREA
•LADDER AREA WITH
•PARKING AREA (183 sq ft)
• COMMON TOILET+BATH ( 47.8sq ft)
The roof area is less than 1300 sq ft of this house plan.
 |
| HOUSE PLAN (25×50)FT |
The concept of simple forms continues in home glazing: a small number of windows and their size provide adequate sunlight in all rooms, while not burdening with high costs.
The brevity of the windows does not spoil the appearance of the house in any way. The front facade looks pleasant and comfortable in any colour scheme: styled like half wood or classic natural colours.
All the best for your dream home.








0 Comments