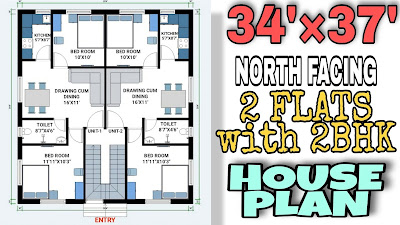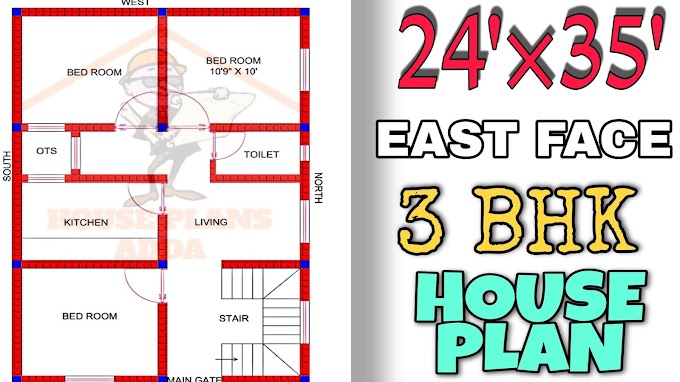In today's post, I'll show you how to design a house plan ,floor plan or ghar ka naksha of 2 flats (2bhk each) for a 34 ft by 37 ft North facing plot. How you can use every corner of your house effectively.
So let's get started.
 |
| 2 Flats Plan |
34 × 37 Square Feet|1258 Sqft North Facing House|34 by 37 Two Flats Plan
We make every effort to provide you with a diverse selection of home designs. As a result, our design is unique. Today, we have a single-story 2 flats(2bhk each) home design that is both attractive and functional. It's a box-style residence with two bedrooms. This structure has flat roofs.
We all aspire to design and build our dream homes.We all begin with a favourite image or design, then work, save, and figure out how to bring it to life.
For a two brothers family or someone seeking for a place to call home, here are some basic yet gorgeous one-story house designs.
Have fun and tell your friends about it!
Features
Measurement of both Flats are equal
•DRAWING CUM DINING AREA (16'×11')
•BEDROOM 1 (11'11"×10'3")
•BEDROOM 2 (10'×10')
•COMMON TOILET+BATH (8'7"×4'6")
•KITCHEN (5'7"×8'7")
• COMMON STAIRCASE AREA (7'×11')
 |
| House Plan Direction |
Number of windows :-06+06
Number of doors:- 05+05
Number of columns:-16
The roof area is equal to 1258 sq ft.
BUILDING AREA:- 1258 sq ft (34 × 37)
SITE AREA:- 1596 sq ft (38 × 42)
COST :- approx 18 lakh for construction work only.
●Construction Cost of House
The construction of this awesome North facing residence is projected to cost roughly 18 lakh rupees. This money will only be used for construction work.
It can cost more than 18 lakh if you include tile work, woodwork (doors, windows) and wall painting (costs vary by area).
The floor plan is for a 34 × 37 square feet plot with a Compact 2 flats (2bhk each) house.
 |
| 2 Flats(2bhk each) Plan |
●Modular Small Kitchen Design
In this 1258 sq ft floor plan, The size of the kitchen of each flat is 5'7"×8'7".
The kitchen does not feature a dining space. A living area with ample space is located on the North side of the kitchen. We have one medium-sized door and one medium-sized window in our kitchen.
Kitchen Design 5'7"×8'7"
· Window
· Lower cabinet
· Upper cabinet
· Fridge(Double Door)
· Sink
· 4 burner stove with chimney
●Toilet+Bath Area of 34'×37' House
In this 34 × 37 Sq Ft house plan, there is one common toilet+bath (8'7"×4'6") in each flat.
· 2 Toilet+Bath
· Washbasin
· Toilet
· Shower
Overall, this home contains enticing features that might make living here a long-term delight for the entire family.
●Final Thoughts
Don't forget to follow HOUSE PLANS ADDA on YouTube for more videos and information.
Join us on Telegram (House Plans Adda)for additional updates and free PDFs of floor plans, ghar ka naksha, and house designs.
Thank you for spending the time to read the whole thing!
We hope you found this blog to be informative.
If you have any suggestions, require assistance, or anything else, we'd love to hear from you.
Because this is a new website, any and all comments are appreciated.
If you could share this post on social media, that would be fantastic!
Thank you very much!
You may also read this:-
•25'×40' East facing small House
•33'×44' North facing 2 Flats House
All the best for you dream house







0 Comments