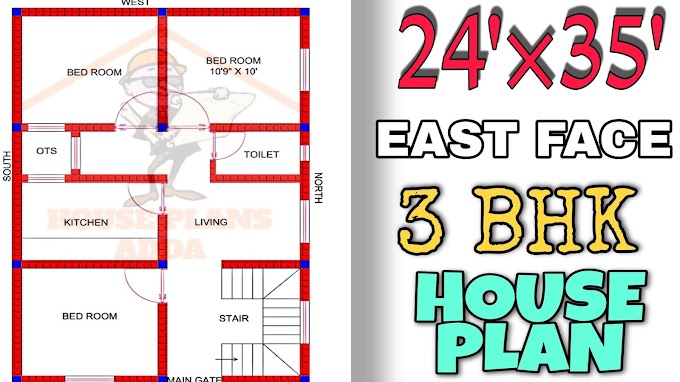Welcome back to House Plan Adda! Today, we have a small and stylish 3bhk East facing small house plan that is vastu compliant and measures 24 by 45 square feet. We all wish for our own home where we can spend quality time with our family.
Do you want for a well-planned home but are unsure where to begin?
Please hold on! Before fantasising about yourself and your loved ones moving into your dream home, it's critical to understand the fundamentals of house planning to avoid future regrets. For individuals who are deciding on the best blueprints of house plan for their new home,here are 7 questions that you should ask yourself before making the final judgement.
•What does my pocket allow?
•What lifestyle do I want to live?
•What all facilities do I want to enjoy?
•What will be the location of my home?
•How many members are going to reside in this house?
•How many common spaces and storage space do I require?
•Do I plan to live in this house or consider renting it to somebody?
After you've answered a few of the most important questions, it's time to go on to the next step. It's time to brush up on your home design and planning skills.
What is home planning, and why is a house design plan so important in it?
In layman's words, house planning is the process of establishing construction goals and work drawings prior to carrying out the mental map we've constructed.
 |
| 3BHK HOUSE |
HOUSE PLANS ADDA is always developing new designs in a variety of sizes for your consideration. People can use our blueprints of house plan and ideas to design the home of their dreams. Our expert Civil Engineer designed this level, taking ventilation and privacy into account. For this 24 x 45 house plan, we've included the following details:
24×45 Sq Ft ||1080 Square Feet 3 bhk East Facing House||24 by 45 House Plan
Features
•KITCHEN (7'×11'2")
•BEDROOM 1 (11'×11')
•BEDROOM 2 (11'×12')
•BEDROOM 3 (11'×12') WITH ATTACHED TOILET+BATH (6'×5'4")
•COMMON TOILET+BATH (6'×5'5'')
•DINING AREA (8'8"×11'2")
• LIVING AREA (11'×11')
•STAIRCASE AREA (11'×7')
•PARKING/PORCH AREA (12'×7'9")
◆Measurement of inner wall:-05 inch
◆Measurement of outer wall:-10 inch
You May Read:- 900 Sq Ft 2BHK House
◆Number of windows :-08
◆Number of doors:- 07
◆Number of columns:-15
The roof area is equal to 1080 sq ft.
BUILDING AREA:- 1080 sq ft (24 × 45)
SITE AREA:- 1288 sq ft (28 × 46)
COST :- approx 15 lakh for construction work only.
Construction Costs of 3 BHK House
The construction of this spectacular east facing house is expected to cost 15 lakh rupees. This money will only be used towards the construction of buildings.If tile work, woodwork (doors, windows), and wall painting are included, the total cost could exceed 15 lakhs (costs vary by area).
This design is for a Three-bedroom house on a plot of land that measures 24 by 45 Square feet.
How to Design Kitchen?
In this 1080 sq ft house plan design, The size of the modern kitchen is 7'×11'2".The kitchen does not features a dining space. Dining area with ample space is located on the south direction of the kitchen. In kitchen we have one medium-sized window in north direction and one door.
Kitchen Design 7'×11'2"
· Window
· Lower cabinet
· Upper cabinet
· Fridge(Double Door)
· Sink
· 4 burner stove with chimney
 |
| Small House Plan |
Bedroom of Small House Plan
The bedroom is, in many respects, the most significant room in the house. The bedroom, according to Salvatore, is a space that necessitates the careful manipulation of light and tone. There are three bedroom in this house with attached toilet+bath in bedroom no. 3.
You May Read:- 1000 Sqft House Plans
Bathroom of 3bhk House
In this 24 × 45 Sq Ft house plan, there is one common toilet+bath (6'×5'5") in living room and one attached toilet+bath(6'×5'4'') in bedroom 3.
· Toilet+Bath
· Washbasin
· Toilet
· Shower
Staircase Design As Per Vastu
According to Vastu, the staircase should be designed in a certain way.We get a staircase (11'×7') outside the house beside bedroom no. 2. According to vastu the staircase should be built in a clockwise direction. For proper utilization of space we can construct store room under staircase.
Parking /Porch Area of Small House
In front of main gate we get open parking/porch area.In this parking/porch area (12'×7'9") we can park car and bike comfortably. In parking area we get another main door of this house.
Dining Area of House
We get dining area (8'8"×11'2") in this house plan with ample space after living and beside kitchen.Conclusion
So, that was a 24×45 sq Ft east face house design plan offered by us. If you have any queries please contact us. Join us on Telegram House Plan Adda and don't forget to subscribe us on YouTube for 2D and 3D video related to house plan.All the best for your dream home.







0 Comments