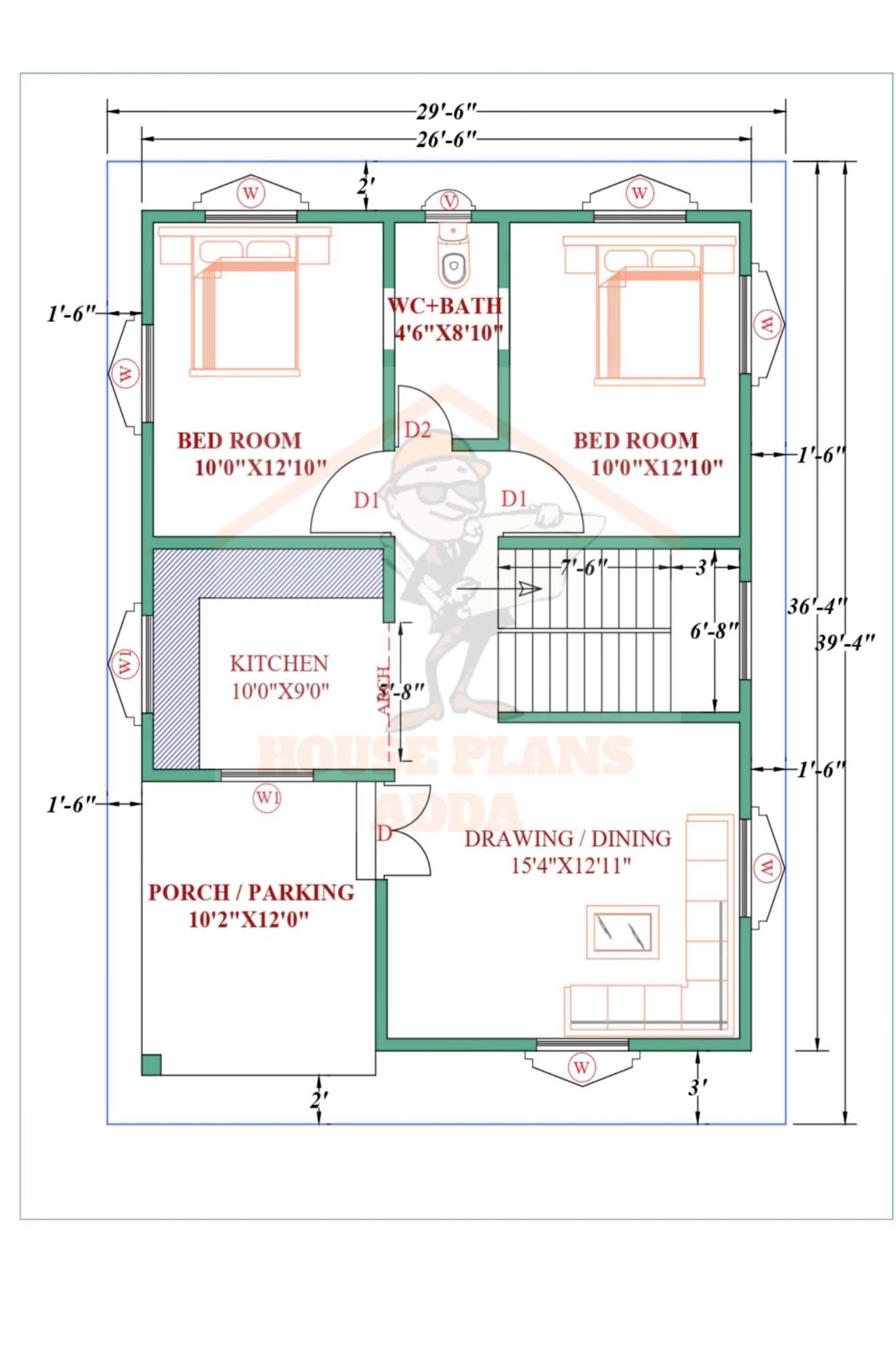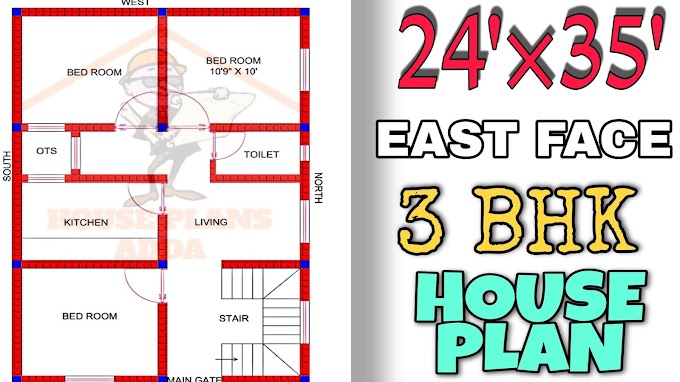Hello and welcome back to House Plan Adda! Today, we have a Vastu-compliant 2BHK East Facing Small House Design and House Plan that measures 27×35 sq ft and is modern and trendy.
We all yearn for a home where we can spend more time with our loved ones.
We've created many house designs and house plans with balconies and parking spaces to assist you in this crucial stage of your life: deciding on a project for your home's building. After all, we need to know all of the options and possibilities right now in order to select the finest method for realising a desire.
As a result, we wrote this post with you in mind if you're thinking about buying a house but are unsure about the plan models you've seen. We've compiled a fantastic advice and idea to help you pick a project that best suits your objectives.
You guys can use our blueprints, designs and ideas to design your dream home. Our expert civil engineer has designed this level with ventilation and privacy in mind. For this 27'×35' house plan, we have included the following details:
 |
| 2BHK Small House |
27×35 House Plan| 945 Sqft 2bhk East Facing House|27 by 35 House As Per Vastu
Features
•KITCHEN (10'×9')
•BEDROOM 1 (10'×12'10")
•BEDROOM 2 (10'×12'10")
•COMMON TOILET+BATH (4'6"×8'10")
•LIVING+DINING AREA (15'4"×12'11")
• PARKING (10'2"×12')
• STAIRCASE AREA(10'6"×6'8")
◆Measurement of Outer wall:-09 inch.
◆Measurement of Inner wall:-05 inch.
◆Number of windows :-10
◆Number of doors:- 04
◆Number of columns:-14
The roof area is equal to 945 sq ft.
You May Read:- 34×32 East Facing House Plan
BUILDING AREA:- 945 sq ft (27×35)
SITE AREA:- 1200 sq ft (30×40)
COST :- approx 14 lakh for construction work only.
Construction Costs of 27×35 House
What is the cost of constructing a home? The answer is dependent on a number of factors, including the location of the construction and the level of finishes selected. If you're on a budget, though, start with the basics: compact house plans with open floor plans are the most affordable to build.
Today's greatest small and stylish small house plans provide outstanding curb appeal and modern floor plans, so you don't have to forgo modern conveniences to keep expenses down. The construction of this awesome East facing house is expected to cost 14 lakh rupees. This money will only be used towards the construction of buildings.
If tile work, woodwork (doors, windows), and wall painting are included, the total cost could exceed 14 lakhs (costs vary by area).
This design is for a Two-bedroom house on a plot that measures 27×35 Square feet.
How to Build Modern Kitchen?
In this 945 sq ft house plan design, The size of the modern and stylish kitchen without dining area is 10'×9'.
The kitchen does not features a dining space. Dining area with huge space is located on the North direction of the kitchen. In kitchen we have one door and two medium-sized window in South and East direction.
Kitchen Design With Dining Area 10'×9'
· Window
· Lower cabinet
· Upper cabinet
· Fridge(Double Door)
· Sink
· 4 burner stove with chimney
In addition, here are some important considerations:
•Maintain a safe distance between your cooking stove and the sink, as fire and water are constantly at odds.
•Toilets should not be in close proximity to the kitchen.
•To attract warmth and love, keep the colours of the walls and tiles light and vibrant.
•Natural stones such as Granite or Quartz can be used to create a relaxing atmosphere.
 |
| Small House Plan |
Bedroom of 2BHK House Plan
The bedroom is, in many respects, the most significant room in the house. The bedroom, according to Salvatore, is a space that necessitates the careful manipulation of light and tone. There are two bedrooms in this house plan. We get two windows in each bedroom.
You May Read:- 2BHK & 3BHK EAST FACING HOUSE
Bathroom of Amazing Small House
In this 27×35 Sq Ft house plan, there is one common toilet+bath (4'6"×8'10") with one window in West.
· Toilet+Bath
· Washbasin
· Toilet
· Shower
How to Place Staircase As Per Vastu?
Living Area of 27×35 House
After porch/ parking we get living area (15'4"×12'11") with ample space.
In this living room we get two window for proper ventilation. In this area we can place sofa ,television and dining area.
Parking Area of 2bhk House
In this stylish and modern 2bhk house plan we get parking area (10'2"×12') in front with ample space for parking and for sitting purpose.
Last Thoughts
Don't forget to subscribe to HOUSE PLANS ADDA on YouTube for videos and information about house plans in 2D and 3D.
Follow us on Telegram for additional information and free PDFs of house plans, ghar ka naksha, modern house designs (House Plan Adda).
Thank you for reading this article regarding house plan!
If you could share this on social media, that would be fantastic.
Thank you for scrolling down.
Warning: This page is merely a basic overview of the East facing 27×35 house plan 2bhk. Before making this layout, consult with your architect or engineer. We hope you found this post helpful.







0 Comments