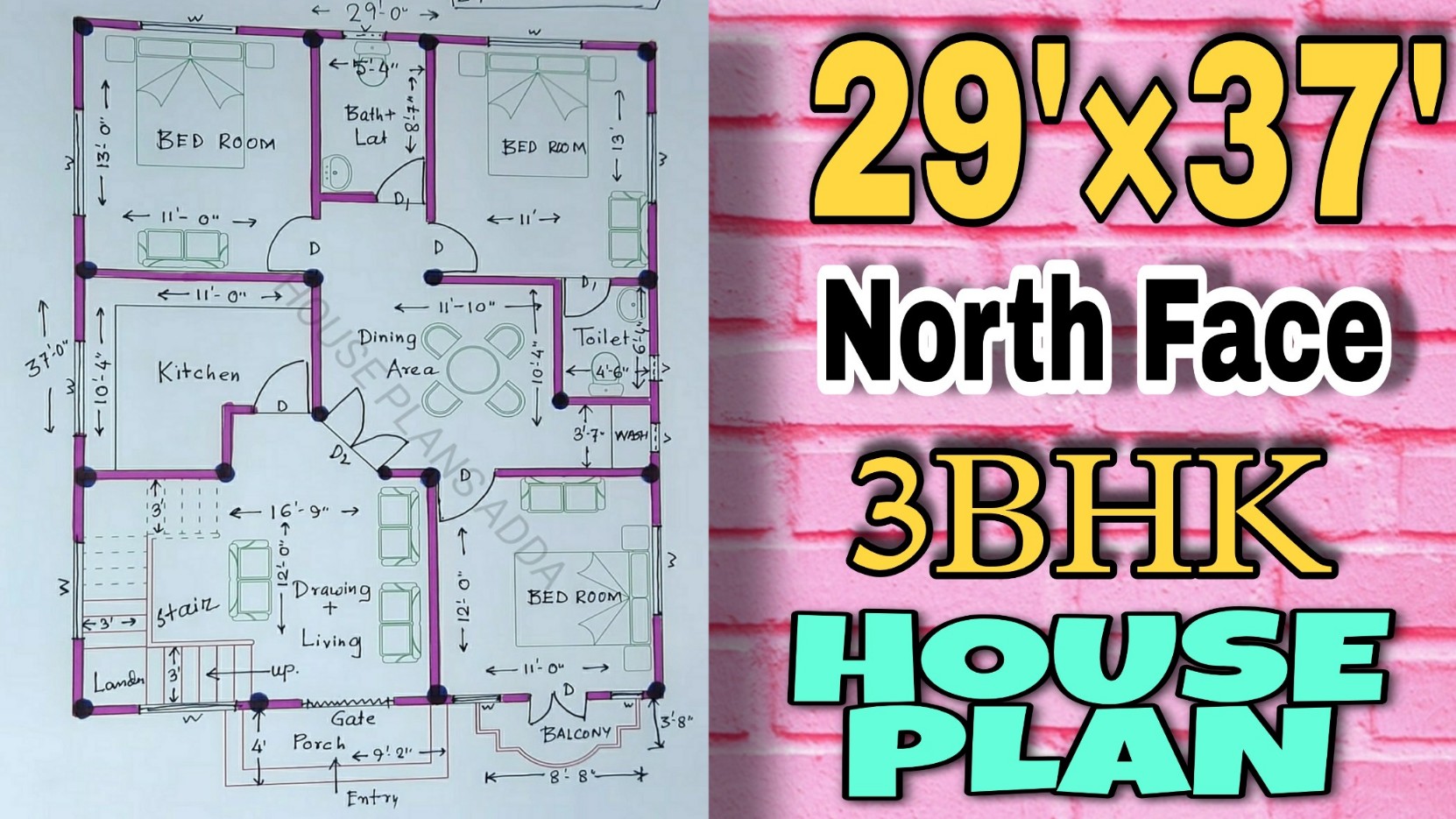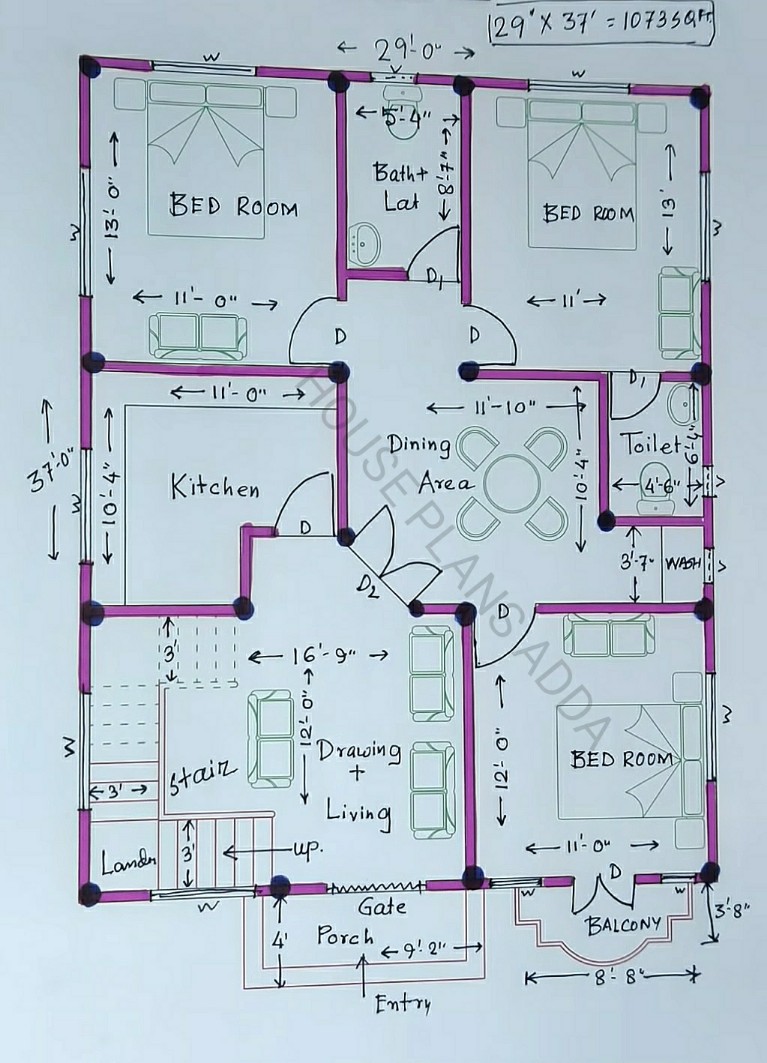Today we have a small and modern floor plan for a small North-facing house that is compatible with Vastu and measures 29x37 square feet.
Always up to date with new house plans and resources to assist you in realising your dream house plans. This website is the most comprehensive, user-friendly resource for house plans on the internet. Our instant house plans are the result of a master's creative mind and the best technology available. Our instant home plans are unique and innovative, and you can see it for yourself. When we structure a house plan, we emphasise each need and comfort as if we were going to live in this house.
We will most likely make the process of finding your dream home simple, quick, and agreeable, so look through our selection and we hope you find the right one...
 |
| HOUSE PLAN |
29×37 Square Feet House Plan| 1073 Sqft 3bhk North Facing House|29 by 37 Ghar Ka Naksha
Features
•KITCHEN (11'×10'4")
•BEDROOM 1 (11'×12')
•BEDROOM 2 (11'×13')
•BEDROOM 3 (11'×13')
•COMMON TOILET+BATH (5'4"×8'7")
•ATTACHED TOILET+BATH (4'6"×6'4")
• STAIRCASE AREA (7'×12')
• LIVING AREA (9'9"×12')
• PORCH (9'2"×4')
• DINING AREA (11'10"×10'4")
• BALCONY (8'8"×3'8")
◆Measurement of wall:-05 inch.
◆Number of windows :-12
◆Number of doors:- 08
◆Number of columns:-19
The roof area is equal to 960 sq ft.
You May Read:- 35×50 Sqft 3bhk House Plan
BUILDING AREA:- 1073 sq ft (29×37)
SITE AREA:- 1353 sq ft (33×41)
COST :- approx 15 lakh for construction work only.
Construction Costs of 29×37 House
What is the cost of constructing a home? The answer is dependent on a number of factors, including the location of the construction and the level of finishes selected. If you're on a budget, though, start with the basics: compact house plans with open floor plans are the most affordable to build.
Today's greatest small and stylish house plans provide outstanding curb appeal and modern floor plans, so you don't have to forgo modern conveniences to keep expenses down. The construction of this splendid north facing house is expected to cost 15 lakh rupees. This money will only be used towards the construction of buildings.
If tile work, woodwork (doors, windows), and wall painting are included, the total cost could exceed 15 lakhs (costs vary by area).
This design is for a Three-bedroom house on a plot that measures 29×37 Square feet.
 |
| NORTH FACE HOUSE PLAN |
How to Build Modern Kitchen?
In this 1073 sq ft house plan design, The size of the modern and stylish kitchen is 11'×10'4".
The kitchen does not features a dining space. Dining area with ample space is located on the west direction of the kitchen. In kitchen we have one door and one medium-sized window in east direction.
Kitchen Design 11'×10'4"
· Window
· Lower cabinet
· Upper cabinet
· Fridge(Double Door)
· Sink
· 4 burner stove with chimney
In addition, here are some important considerations:
•Maintain a safe distance between your cooking stove and the sink, as fire and water are constantly at odds.
•Toilets should not be in close proximity to the kitchen.
•To attract warmth and love, keep the colours of the walls and tiles light and vibrant.
•Natural stones such as Granite or Quartz can be used to create a relaxing atmosphere.
Bedroom of 3BHK House Plan
The bedroom is, in many respects, the most significant room in the house. The bedroom, according to Salvatore, is a space that necessitates the careful manipulation of light and tone. There are three bedrooms in this house plan. We get two windows in each bedroom. We get balcony in bedroom no. 1.
You May Read:- Top 20 House Front Elevation Designs
Bathroom of Small House
In this 29×37 Sq Ft house plan, there is one common toilet+bath (5'4"×8'7") with one window and attached toilet+bath (4'6"×6'4") in bedroom no.2 .
· Toilet+Bath
· Washbasin
· Toilet
· Shower
How to Place Staircase As Per Vastu?
Living Area of House
After porch we get living area (9'9"×12') with ample space.
In this living room we get one window and one doors for proper ventilation. In this area we can place sofa and television.
Dining Area of Modern House
In this house plan we get dining room (11'10"×10'4") after living area beside kitchen.
Porch Area of 3bhk House
In this stylish and modern 3bhk house plan we get porch area (9'2"×4') in front with ample space for parking and for sitting purpose.
Last Thoughts
Don't forget to subscribe to HOUSE PLANS ADDA on YouTube for videos and information about house plans in 2D and 3D.
Follow us on Telegram for additional information and free PDFs of house plans, ghar ka naksha, modern house designs (House Plans Adda).
Thank you for reading this article regarding house plan!
If you could share this on social media, that would be fantastic.
Thank you for scrolling down.
Warning: This page is merely a basic overview of the North facing 29×37 house plan 3bhk. Before making this layout, consult with your architect or engineer. We hope you found this post helpful.







0 Comments