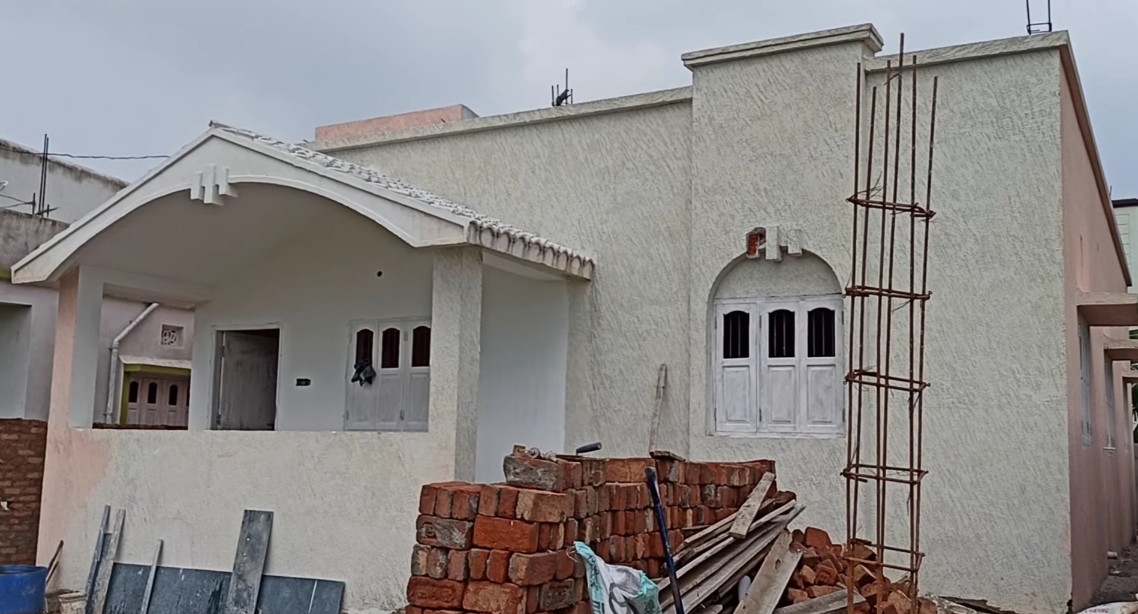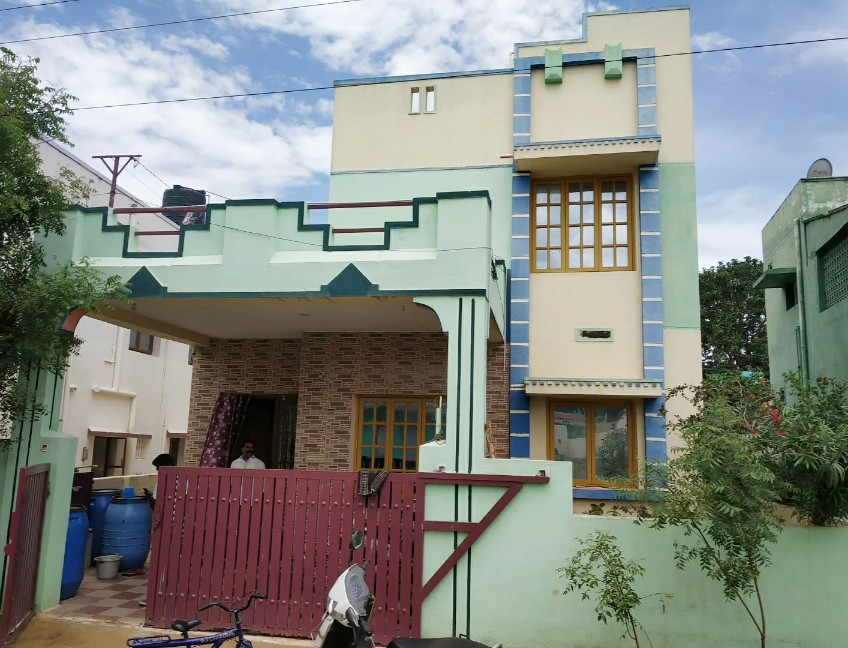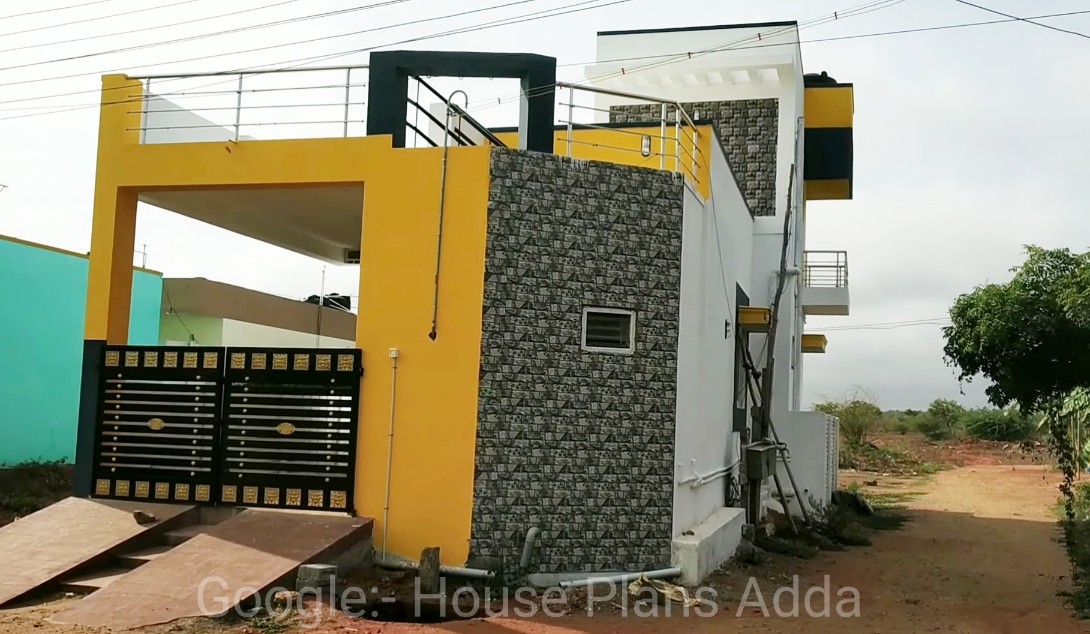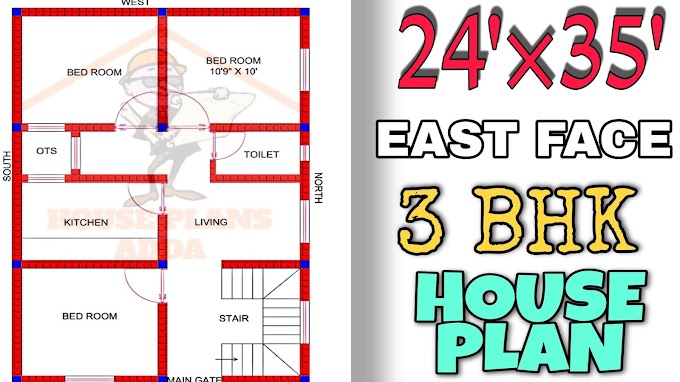Did you know that the value of your house is determined by the front elevation designs of the house? Yes! The finished home measures usually correlate to the length and thickness of the architectural designs, which are usually produced to scale. With the help of these elevation designs, you may learn how your home would appear from various perspectives.
Before meeting with the architect, get a sense of what your lovely home will look like by looking at the home elevation designs presented in this article.
 |
| House Designs |
Best Front Elevation Designs for Homes:
This page provides elevation designs from various perspectives to give you a sense of how the house will seem. Let's have a look at it.
3BHK North Facing House Design
 |
| 3BHK House |
Description:-
OPEN KITCHEN
•BEDROOM 1
•BEDROOM 2
•BEDROOM 3
•COMMON TOILET+BATH
•ATTACHED TOILET+BATH
• HALL+DINING AREA
• LIVING AREA
• PARKING
• STAIRCASE AREA
◆Measurement of Outer wall:-10 inch.
◆Measurement of Inner wall:-05 inch.
◆Number of windows :-10
◆Number of doors:- 09
◆Number of columns:-16
The roof area is equal to 30×42 sq ft.
2BHK East Facing House Front Elevation
 |
| 2BHK House Design |
Description:-
•KITCHEN
•BEDROOM 1
•BEDROOM 2
•COMMON TOILET+BATH
•ATTACHED TOILET+BATH
• HALL+DINING AREA
• LIVING AREA
• PARKING
• STAIRCASE AREA(6'8"×4')
◆Measurement of Outer wall:-10 inch.
◆Measurement of Inner wall:-05 inch.
◆Number of windows :-10
◆Number of doors:- 07
◆Number of columns:-14
The roof area is equal to 27×35 sq ft.
You May Read Also:- 2BHK EAST FACE HOUSE PLANS
4BHK House Design Double Storey
 |
| 4BHK House Design |
Description:-
•KITCHEN
•BEDROOM 1
•BEDROOM 2
•BEDROOM 3
• BEDROOM 4
•COMMON TOILET+BATH
•ATTACHED TOILET+BATH
• DINING AREA
• LIVING AREA
• PARKING
• STAIRCASE AREA
• STORE ROOM
◆Measurement of Outer wall:-10 inch.
◆Measurement of Inner wall:-05 inch.
◆Number of windows :-14
◆Number of doors:- 10
◆Number of columns:-16
The roof area is equal to 32×44 sq ft.
Don't forget to read:- 2BHK & 3BHK NORTH FACE HOUSE PLANS
3BHK North Facing House Design
 |
| 3BHK House Design |
Description:-
•KITCHEN
•BEDROOM 1
•BEDROOM 2
•BEDROOM 3
•COMMON TOILET+BATH
•ATTACHED TOILET+BATH
• DINING AREA
• LIVING AREA
• PARKING
• STAIRCASE AREA
◆Measurement of Outer wall:-10 inch.
◆Measurement of Inner wall:-05 inch.
◆Number of windows :-08
◆Number of doors:- 07
◆Number of columns:-14
The roof area is equal to 26×37 sq ft.
East Facing House Design 2BHK
 |
| Double Storey House |
Description:-
• KITCHEN
•BEDROOM:- 4
•COMMON TOILET+BATH
•ATTACHED TOILET+BATH:- 02
• HALL+DINING AREA
• LIVING AREA
• PARKING
• STAIRCASE AREA
◆Measurement of Outer wall:-10 inch.
◆Measurement of Inner wall:-05 inch.
◆Number of windows :-14
◆Number of doors:- 11
◆Number of columns:-16
The roof area is equal to 29×40 sq ft.







0 Comments