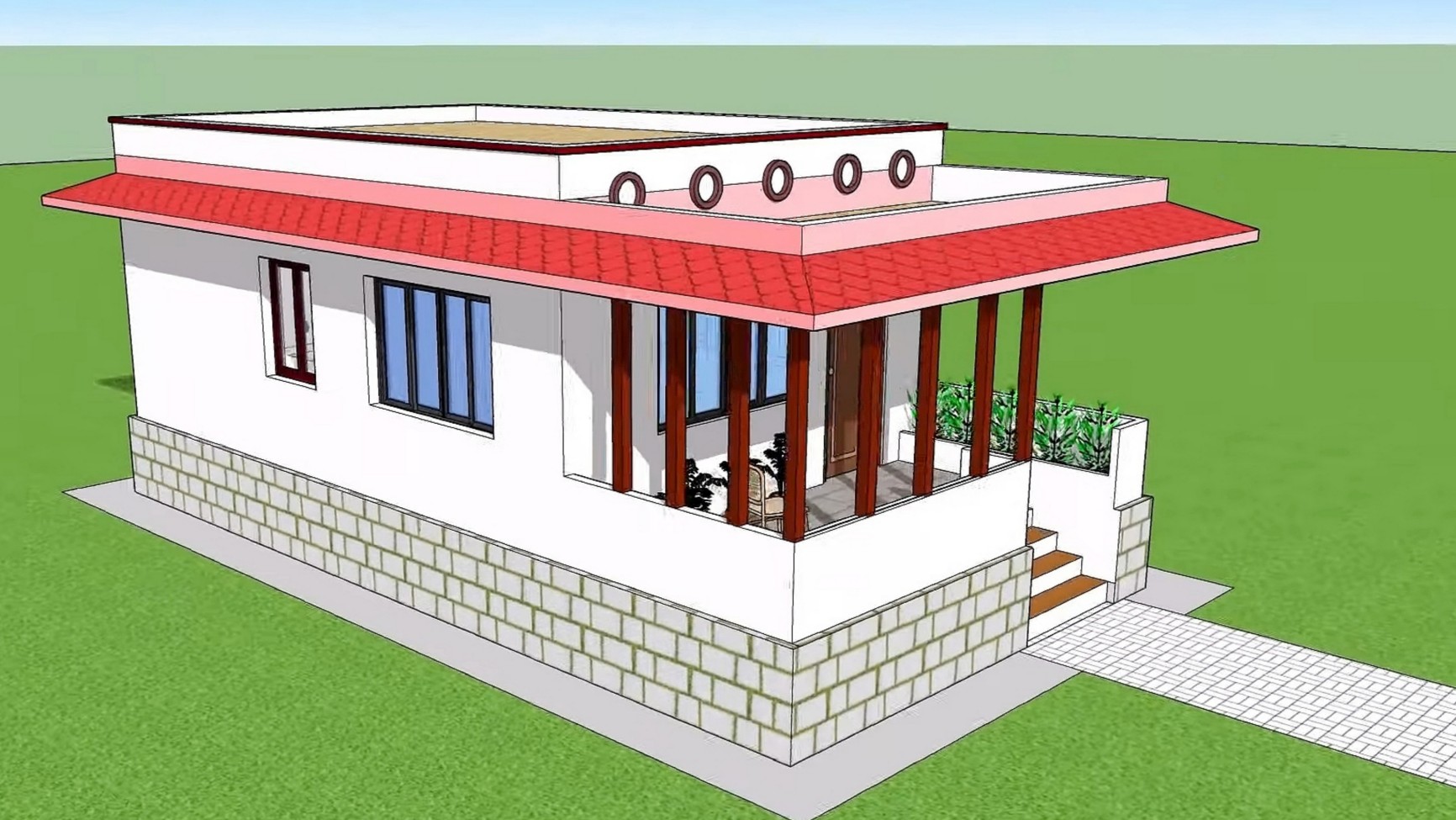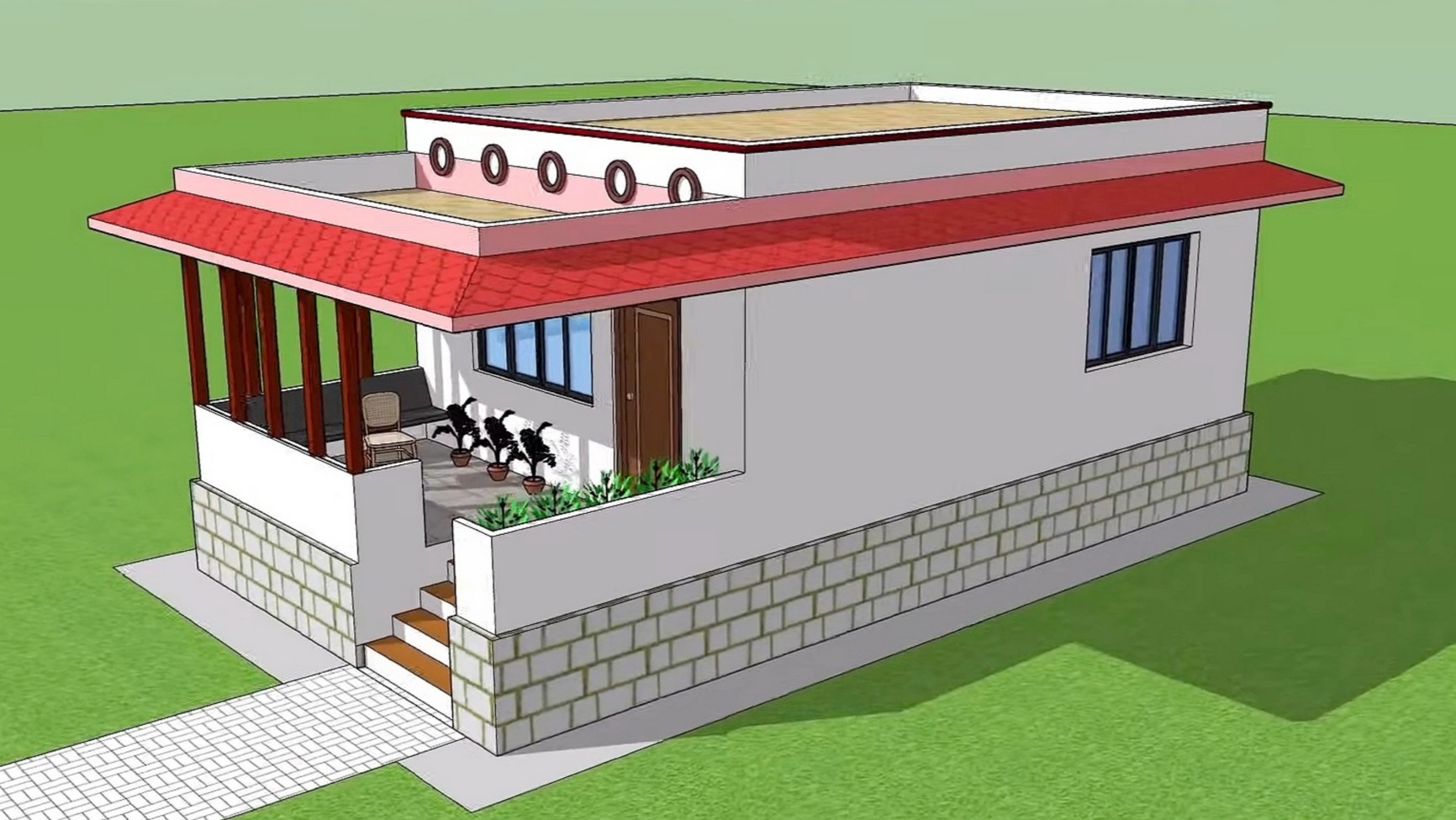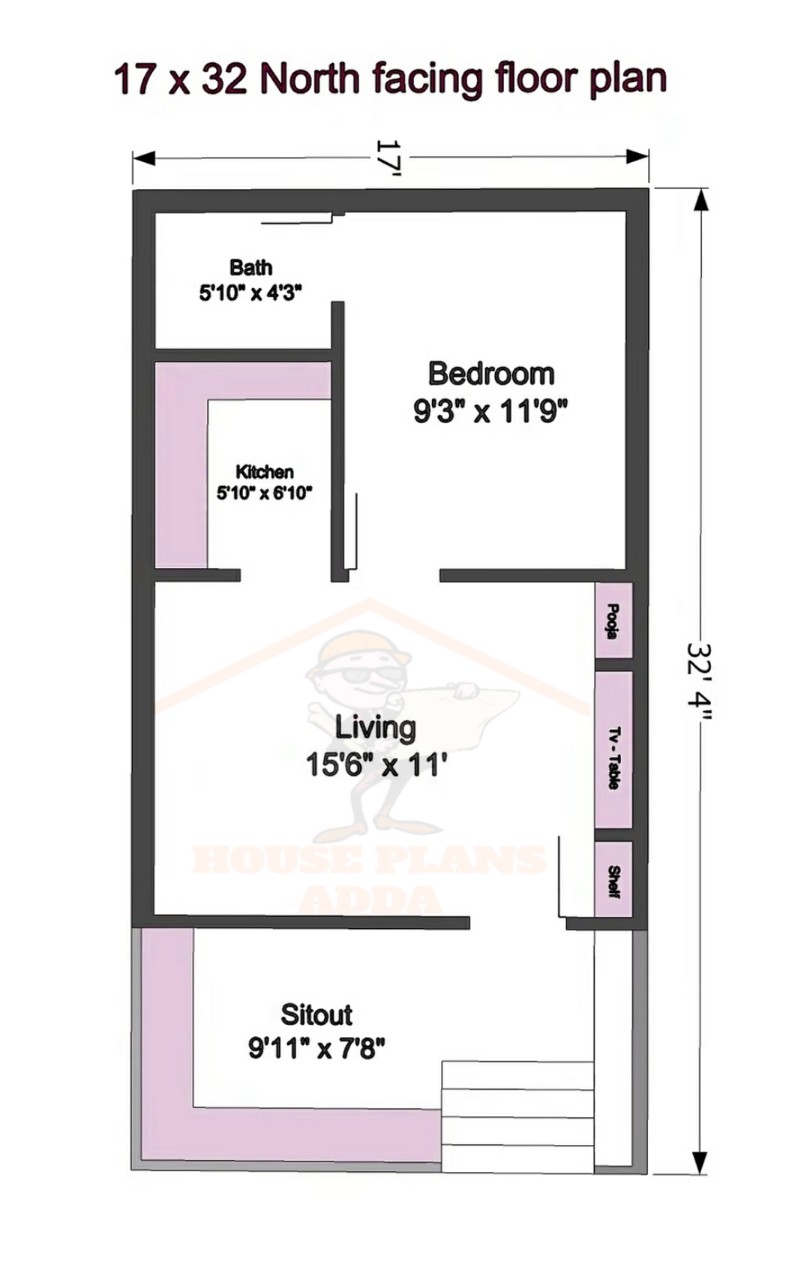Welcome back to House Plans Adda! We all want our own home to spend quality time with our family.
Today we have a small and stylish floor plan and house designs for a small house facing North, compatible with Vastu and measuring 17×32 Square feet.
We've created a number of house designs and house pland with balconies, parking and sitout areas to assist you in this crucial stage of your life: deciding on a project for the construction of your home. After all, we need to know all of the options and possibilities right now in order to make the ideal plan that would contribute to the achievement of a desire.
As a result, we wrote this post specifically for those of you who are taking the first steps toward owning a home but are still unsure about the plan models you've seen. We've included some fantastic advice and ideas below to help you choose a project that best fits your objectives.
 |
| 17'×32' House Design |
17×32 Sq Ft House Plan| 545 Sqft 1bhk North Facing House|17 by 32 House As Per Vastu
Features
•KITCHEN (5'10"×6'10")
•BEDROOM (9'3"×11'9")
•TOILET+BATH (5'10"×4'3")
• LIVING AREA (15'6"×11')
• SITOUT (9'11"×7'8")
◆Measurement of outer wall:-9 inch.
◆Measurement of inner wall:-5 inch.
◆Number of windows :-05
◆Number of doors:- 04
◆Number of columns:-12
The roof area is equal to 545 sq ft.
You May Read:- 35×50 Sqft 3bhk House Plan
BUILDING AREA:- 545 sq ft (17×32)
SITE AREA:- 680 sq ft (20×34)
COST :- approx 08 lakh for construction work only.
 |
| Single bhk House Design |
Construction Costs of 17×32 House
What is the cost of constructing a home? The answer is dependent on a number of factors, including the location of the construction and the level of finishes selected. If you're on a budget, though, start with the basics: compact house plans with open floor plans are the most affordable to build.
Today's greatest small and stylish small house plans provide outstanding curb appeal and small floor plans, so you don't have to forgo modern conveniences to keep expenses down. The construction of this splendid north facing house is expected to cost 08 lakh rupees. This money will only be used towards the construction of buildings.
If tile work, woodwork (doors, windows), and wall painting are included, the total cost could exceed 08 lakhs (costs vary by area).
This design is for a Single bedroom house on a plot that measures 17×32 Square feet.
How to Build Modern Kitchen?
In this 545 sq ft house plan design, The size of the modern and stylish kitchen without dining area is 5'10"×6'10".
The kitchen does not features a dining space. Dining area with ample space is located on the north direction of the kitchen. In kitchen we have one door and one medium-sized window in east direction.
Kitchen Design Without Dining Area 5'10"×6'10"
· Window
· Lower cabinet
· Upper cabinet
· Fridge(Double Door)
· Sink
· 4 burner stove with chimney
Bedroom of 3BHK House Plan
The bedroom is, in many respects, the most significant room in the house. The bedroom, according to Salvatore, is a space that necessitates the careful manipulation of light and tone. There is one bedroom (9'3"×11'9") in this house plan. We get one window in bedroom and one attached toilet in bedroom.
You May Read:- 2BHK & 3BHK EAST FACING HOUSE
Bathroom of Small House
In this 17×32 Sq Ft house plan, there is one attached toilet+bath (5'10"×4'3") with one window in bedroom .
· Toilet+Bath
· Washbasin
· Toilet
· Shower
How to Place Staircase As Per Vastu?
Living Area of 17×32 House
After sitout we get living area (15'6"×11') with ample space.
In this living room we get two windows for proper ventilation. In this area we can place sofa, television and dining table.
Sitout Area of 1bhk House
In this stylish and modern one bhk house plan we get sitout area (9'11"×7'8") in front with ample space for parking and for sitting purpose.
 |
| Small House Plan |
Last Thoughts
Now that you've seen our idea for small house plan under 600 Sq ft, it's time to start planning your project. Always make a thorough inventory of building materials so that you may acquire multiple quotes from different stores.
Furthermore, it is important that you hire a competent professional architect so that your project does not come with any unpleasant surprises afterwards.
Another element to consider is the size of the property and the amount of money you have to invest. After all, even if you have a vast plot of land, a massive project may not be the best decision. So, consider twice before deciding on a construction plan, okay?
Don't forget to Follow to HOUSE PLANS ADDA for videos and information about house plans in 2D and 3D.
Follow us on Telegram for additional information and free PDFs of house plans, ghar ka naksha, modern house designs (House Plan Adda).
Thank you for reading this article regarding house plan!
If you could share this on social media, that would be fantastic.
Thank you for scrolling down.
Warning: This page is merely a basic overview of the North facing 17×32 house plan one bhk. Before making this layout, consult with your architect or engineer. We hope you found this post helpful.








0 Comments