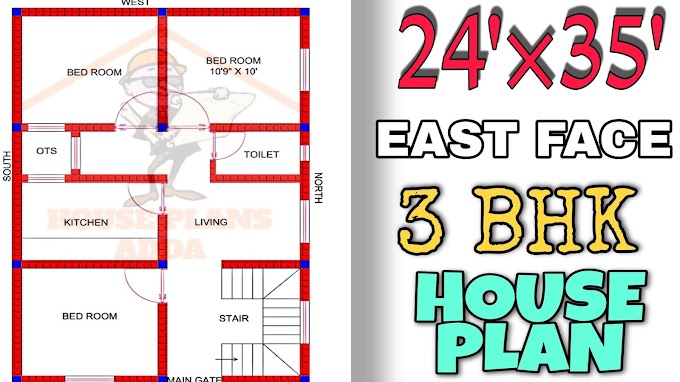Welcome back to House Plan Adda! According to vastu, we now have a modern and stunning 3bhk North facing small house plan (22'×35') .
We all dream of having our own home where we can spend quality time with our families.
Floor plans are essential for demonstrating the relationship between rooms and spaces, as well as communicating how to navigate a home. Real home design, home construction, and interior design and architecture projects all require floor plans. A house plan is a form of drawing that depicts a home's layout. The position of doors, walls, windows, columns, and stairs, as well as fixed installations such as kitchen cabinetry, bathroom fixtures, and appliances, are often depicted on floor plans. Room sizes, room kinds, and wall lengths are commonly indicated on floor plans, which are normally drawn to scale. They may also incorporate outside areas and display furniture configurations.
22×35 House Plan|770 Sqft 3bhk North Facing House|22 by 35 Floor Plan |
| Area | Measurement |
|---|---|
| Bedroom 1 | 10'×13'6" |
| Bedroom 2 | 10'×9'6" |
| Attached Toilet+Bath | 6'×4'6" |
| Bedroom 3 | 10'6"×9'6" |
| Kitchen | 6'×10' |
| Hall/Lobby | 8'×10' |
| Living Area+Staircase | 10'×13'6" |
| Common Toilet+Bath | 6'×5' |
| Interior Wall | 4" |
| Exterior Wall | 9" |
 |
| 22'×35' House Plan |
Last Thoughts
Don't forget to subscribe to HOUSE PLANS ADDA for information about house plans in 2D and 3D.
Follow us on Telegram for additional information and free PDFs of house plans, ghar ka naksha, modern house designs (House Plan Adda).
Thank you for reading this article regarding house plan!
If you could share this on social media, that would be fantastic.
Thank you for scrolling down.
Warning: This page is only a basic overview of 22'×35' North facing house plan 3bhk. Before making this layout, consult with your architect or engineer. We hope you found this post helpful.








1 Comments
Thank u for house plan idea
ReplyDelete