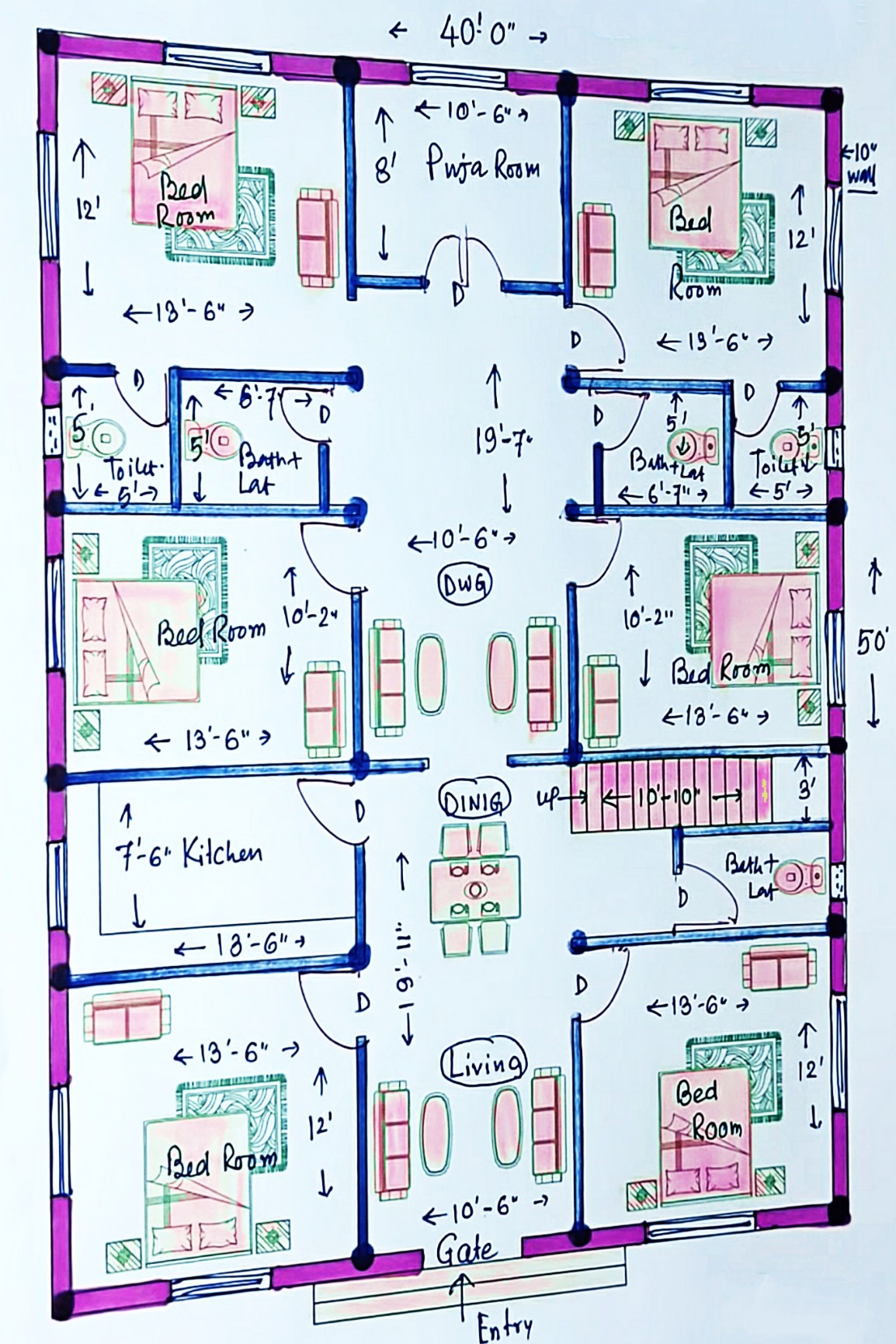Hello and welcome back to House Plans Adda! Today, we have a Vastu-compliant 6BHK East Facing House Design and House Plan that measures 40×50 sq ft and is modern and trendy.
Many people's dreams of beautiful homes have been designed by us. We first introduce the new home design with a number of 6 bedrooms and a combination of attached bathrooms and a common toilet, with all credits to our crew members who had dedicated their immense work towards the new east facing home design project "2000 Square Feet Home Plan" to furnish up a masterpiece among the series. According to the designer, the design is well-specified with the interior home design, which is largely applied over the living and dining rooms to enhance the look of the home's attractiveness, as well as the huge kitchen, which virtually makes the complete home design more stunning.
 |
| 6BHK HOUSE |
40×50 House Plan| 2000 Sqft 6bhk East Facing House|40 by 50 House As Per Vastu
Features
•KITCHEN (13'6"×7'6")
•BEDROOM 1&2(13'6"×12')
•BEDROOM 3&4 (13'6"×10'2")
•BEDROOM 5&6 (13'6"×12')
•COMMON TOILET+BATH 1 (4'1"×7')
•COMMON TOILET+BATH 2&3 (6'7"×5')
•ATTACHED TOILET+BATH 1&2 (5'×5')
•LIVING+DINING AREA (10'6"×19'11")
• HALL (10'6"×19'7")
• PRAYER ROOM (10'6"×8')
◆Measurement of Outer wall:-09 inch.
◆Measurement of Inner wall:-05 inch.
◆Number of windows :-17
◆Number of doors:- 14
◆Number of columns:-24
The roof area is equal to 2000 sq ft.
You May Read:- 26×25 North Facing House Plan
BUILDING AREA:- 2000 sq ft (40×50)
SITE AREA:- 2420 sq ft (44×55)
COST :- approx 18 lakh for construction work only.
 |
| 40'×50' House Plan |
According to the designer, the design is expected to be built in a contemporary manner that integrates all of the home's works and leaves no work unfinished. One of the most important aspects of this new home plan is that the interior designs are tailored to the needs of the family, with built-in shelving in each room. As a result, the home is better suited to the budget home category.
Last Thoughts
Don't forget to subscribe to HOUSE PLANS ADDA for information about house plans in 2D and 3D.
Follow us on Telegram for additional information and free PDFs of house plans, ghar ka naksha, modern house designs (House Plan Adda).
Thank you for reading this article regarding house plan!
If you could share this on social media, that would be fantastic.
Thank you for scrolling down.
Warning: This page is merely a basic overview of the East facing 40×50 house plan 6bhk. Before making this layout, consult with your architect or engineer. We hope you found this post helpful.







0 Comments