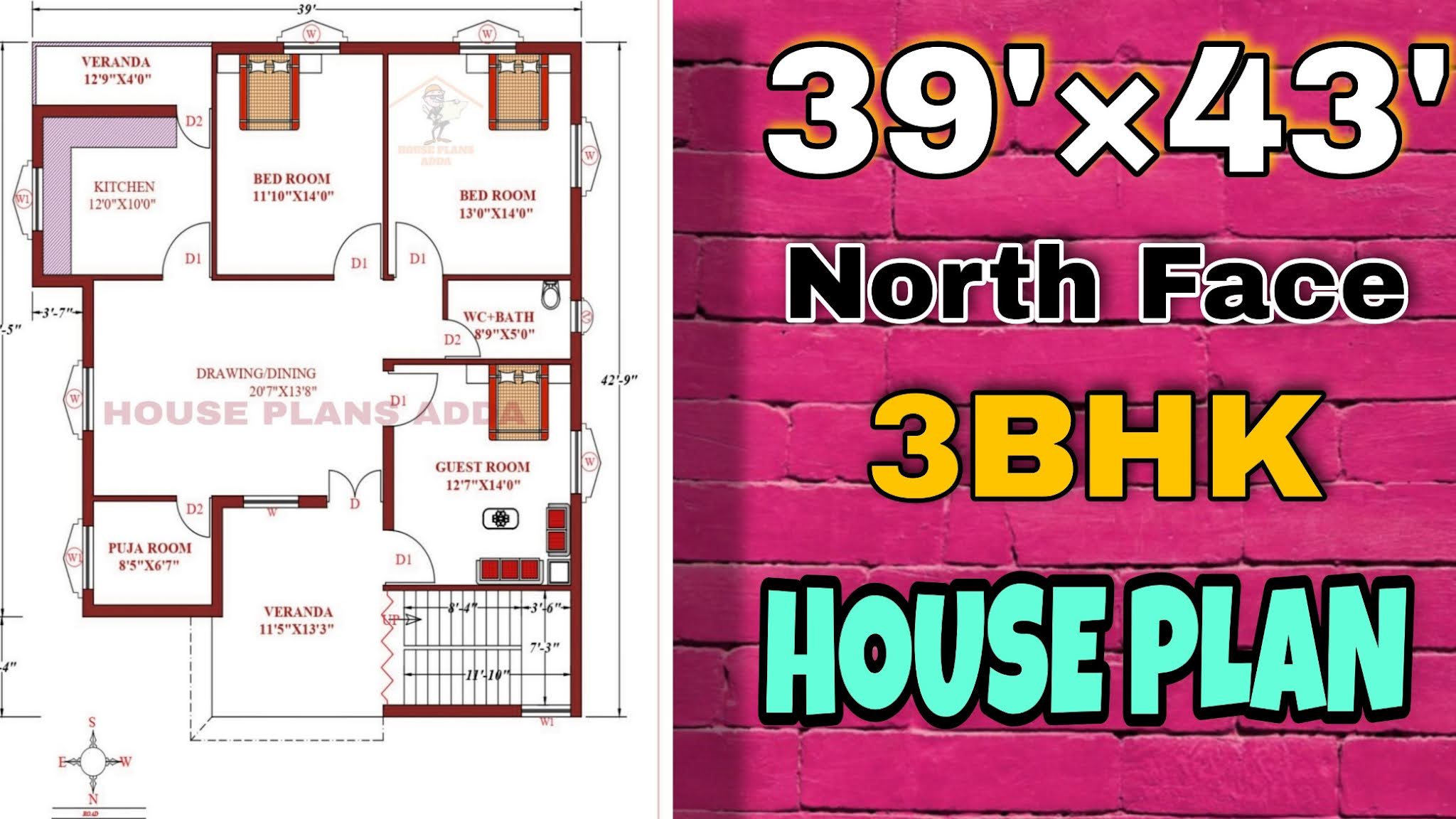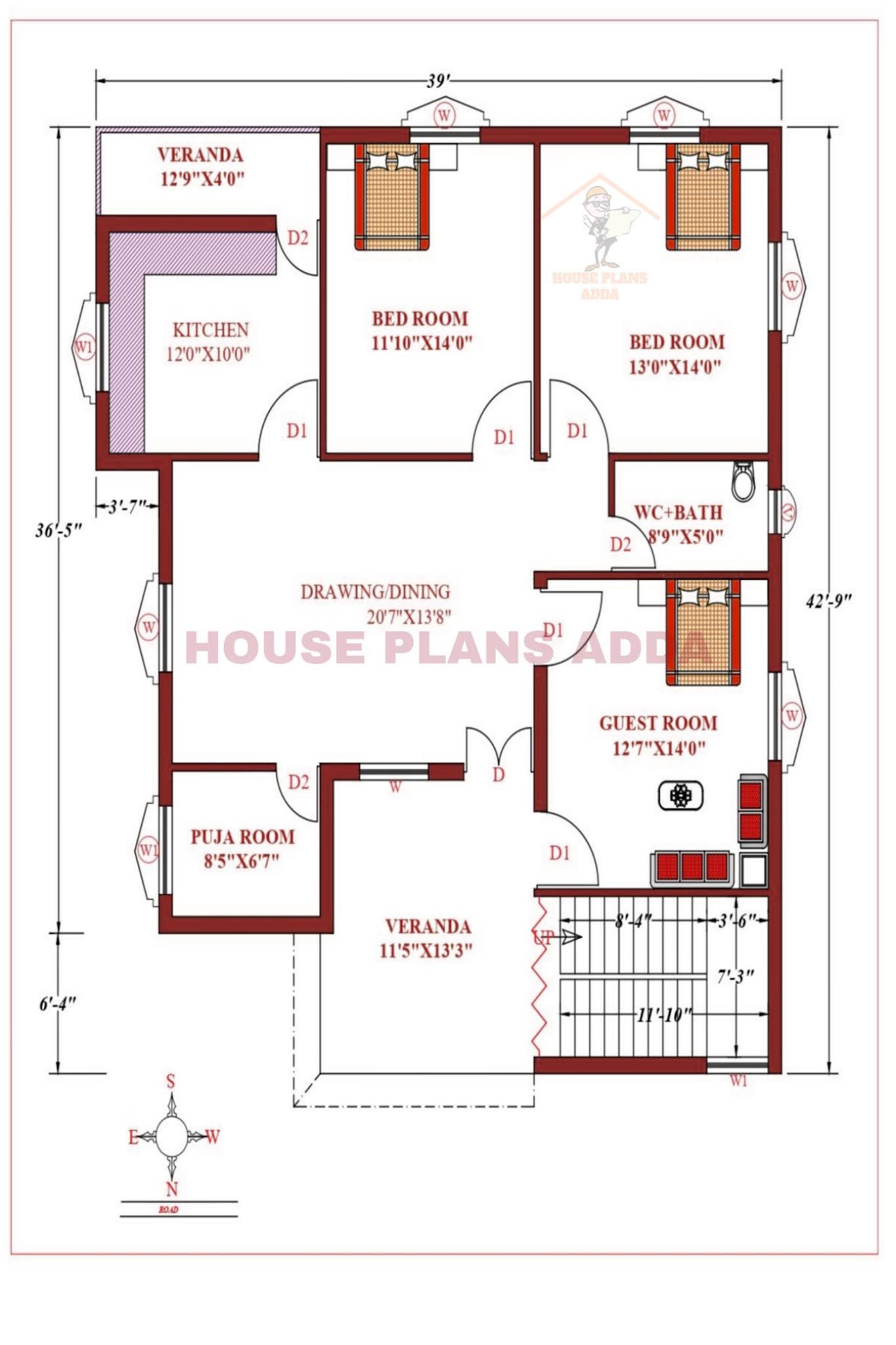Hello and welcome back to House Plans Adda, today in our home plan or floor plan and house design series we have a modern and Stylish 39×43 house plan 3bhk North facing.
We all want our own home, where we can spend quality time with our families and friends.
Always use the greatest and most appropriate materials when constructing a home. When it comes to the design of three-bedroom houses, compactness is always preferable to taking up more space. Take into account the height of the building rather than the width. Internally, rather than outside, we can build something more decorative. With this low-cost and low-cost building home plan, we may build a two- or three-bedroom house. Those considering renting or using a service will be unable to carry out this strategy. It's approximately 1680 square feet in size. This one storey property will be priced at less than or equivalent to Rs. 14 lakhs. The structure measures 39×43 feet in size. The orientation of the building is North. The blueprints and other specifications will be altered if we change the home's face. We can now have a look at the North facing housing concept.
We (House Plans Adda) always try to provide you with a varied range of home plans and designs. As a result, our design stands out. We'll show you a unique single-story small house plan today. There are three bedrooms in this box-style house. It has a flat roof.
 |
| 3BHK HOUSE PLAN |
We all have fantasies about the homes we'd like to design and construct.
We all begin with a favourite image or design and then work, save, and find out how to make it a reality.
Here we are going to discuss simple and stylish one-story 39×43 house plan North facing for a small family or someone looking for a modest home.
It is critical to remember certain aspects when planning a home. Which of the following are given priority in our house plans?
First and foremost, in any excellent planning, keep in mind the right arrangement of natural light and ventilation in house planning, so that maximum natural light can reach the house and effective ventilation of the entire house can be done. For natural light and ventilation, we use setback areas or open to the sky (shaft) in our house plans.
The second and most important point to remember in house planning is to remember privacy. It is critical to remember privacy in any house planning, and you can see privacy in all of the house plans here. Priority is accorded.
39×43 House Plan Cost (Construction)
The cost of building this stunning North-facing home is expected to be in excess of 14 lakh rupees. This money will be utilised solely for construction projects.
It might cost more than 14 lakhs if you include tile work, woodwork (doors, windows) and wall painting (costs vary by area).
The floor plan is for a 3 bedroom house on a plot measuring 39 by 43 Sq ft.
 |
| 39'×43' House Plan |
Small Modern Kitchen Design
In this 1680 sq ft floor plan, The size of the kitchen is 12' ×10' .
The kitchen does not features a dining space. Dining area with ample space is located on the North direction of the kitchen. We have one medium-sized window in our kitchen and we get washing area (12'9"×4') behind kitchen.
Kitchen Design 12' ×10'
· Window
· Lower cabinet
· Upper cabinet
· Fridge(Double Door)
· Sink
· 4 burner stove with chimney
| Area | Measurements |
|---|---|
| Bedroom 1 | 13'×14' |
| Bedroom 2 | 11'×14' |
| Guest room | 12'7"×14' |
| Dining+Drawing Room | 20'7"×13'8" |
| Prayer Room | 8'5"×6'7" |
| Verandah | 11'5"×13'3" |
| Kitchen | 12'×10' |
| Washing Area | 12'9"×4' |
| Common WC+Bath | 8'9"×5' |
| Staircase Area | 11'10"×7'3" |
| Inner wall | 4" |
| Outer wall | 9" |
| No. of Doors | 10 |
| No. of Windows | 9 |
Toilet+Bath Area of House
In this 39 × 43 Sq Ft house plan, there is one common toilet+bath (8'9"×5') on the adjacent side of the bedroom no.1 and guest room.
· Toilet+Bath
· Washbasin
· Toilet
· Shower
Staircase Design As Per Vastu
In this house plan we get a staircase (11'10"×7'3") outside the house in front of verandah. According to vastu, the staircase should turn in a clockwise direction. We get a window in the stair area for proper ventilation and sunlight.
Living/Drawing Area
In front of main door we get living area with two windows for proper ventilation of living room.
In this living area (20'7"×13'8") we can place sofa, table and TV set. This place is best for guest.
Overall, this home contains enticing features that might make living here a long-term delight for the entire family.
Final Thought
For additional videos and information, make sure you subscribe to HOUSE PLANS ADDA on YouTube.
For more information and free PDFs of floor plans, ghar ka naksha, and house designs, follow us on Telegram(House Plan Adda).
We hope you learned something new from this blog.
It would be amazing if you could share this post on social media.
Thank you very much!







1 Comments
गुड आयडिया थँक्स
ReplyDelete