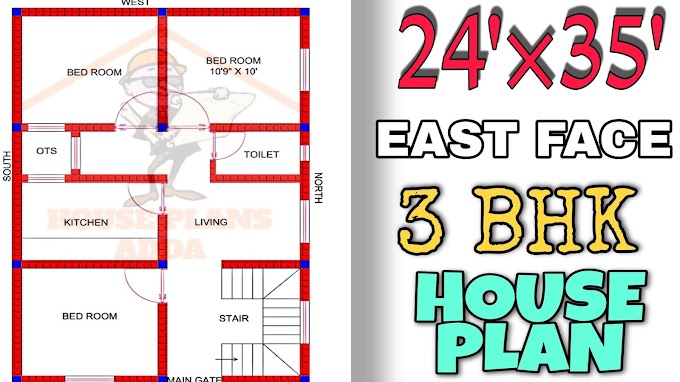Hello and welcome back to House Plan Adda. Today in our house plan or floor plan, house design and ghar ka naksha series, we have a modern and elegant 3bhk North facing house design and house plan (26×42) Sqft with vastu.
We all desire our own home, where we can spend happy and enjoyable moments with our loved ones.
Why don't we start with a nice 3bhk single storey modest house as our first option today?
If you are on a low income, purchasing or building a home might be a difficult endeavour.Yes, it will be challenging, but with your own determination and hard work, you will be able to construct your ideal home.
The majority of us do not strive to live in a large, spacious home, believing that a small, excellent home is sufficient.We'll now look at homes that can be built for less than 16 lakh and have modern designs.
 |
| House Plan |
26×42 House Plan|3BHK North Facing House
This floor plan is for a 26×42 square foot plot with a Compact 3BHK house. This house project takes up a little plot of land on the site and is approximately 26 × 42 square feet in size. But it offers everything for a family of 6-8 people who can live peacefully in such a beautiful and elegant home with enough of ventilation. The house is 26×42 feet in size and faces North. First, we can see a verandah with enough space in front of the North facing house.
Construction Cost of Small House Plan
The construction of this stunning residence is projected to cost roughly 16 lakh rupees. This money will only be used for building.It could cost more than 15 lakh if you include tile work, woodwork work (doors, windows, closets), and wall painting (costs vary by area).
Specifications
| Area | Dimensions |
|---|---|
| Bedroom 1 | 11'×10' |
| Bedroom 2 | 11'×9' |
| Bedroom 3 | 11'×11'9" |
| Kitchen+Dining | 8'3"×19' |
| Living Room | 12'9×14'9" |
| Attached Toilet 1 | 7'9"×4' |
| Attached Toilet 2 | 8'3"×4' |
| Common Toilet | 7'9"×4' |
| Verandah | 12'9×6' |
| No. of Doors | 07 |
| No. of Windows | 13 |
 |
| Small House Plan |
Small Modular Kitchen Design
for use in the kitchen.
In this 1092 sq ft floor plan, The size of the kitchen is 8'3"×19'. Dining area is included in kitchen area. On the North side of the kitchen, there is living area with convenient space. In this kitchen we get one door and two windows of medium size .
Kitchen Design 8'3"×19'
· Window
· Lower cabinet
· Upper cabinet
· Fridge
· Sink
· 4 burner stove with chimney
House Plan with a Living Area
The living room or drawing room is primarily designed for visitors, and there are two types of visitors: those who enter the house and those who do not. As a result, I believe the living room or drawing room should be located near the front door.There should never be a drawing room or hall area in the last part of the house. In this modern home we get living area after verandha. People will not be disturbed as we have given in this 2D house plan of 1092 Sqft.
In this 26 feet by 42 feet floor plan,The sizes of the living or hall area is (12'9"×14'9"). In this living area we get enough space to place sofa,table and TV stand etc. In living area we get dining area .
Toilet and Bath Area of 26'×42' House
In this 26' × 42' Sqft house plan, there are two attached toilet+bath and one common toilet+barh on ground floor.Toilet+Bath : -
· 3 Toilet+Bath
· Washbasin
· Toilet
· Shower
· Ventilation
Overall, this house has enticing qualities that can make living in it a long-term delight for the entire family.
Final Thoughts
Don't forget to subscribe HOUSE PLANS ADDA on youtube for videos and more updates.For more updates and free PDFs of floor plan, ghar ka naksha and house design you can join us on Telegram (House plan adda).
Thank you for taking the time to read the entire article!
We hope you found this blog to be useful.
We'd love to hear from you if you have any recommendations, need assistance, or anything else.
This is a new website, so any and all
feedback is welcome.
It would mean the world to us if you could share this post on social media!
Thank you very much!
Note: This page is merely a basic overview of the North facing 26' × 42' house plan 3bhk. Before making this layout, consult with your architect or engineer. We hope you found this post helpful.







0 Comments