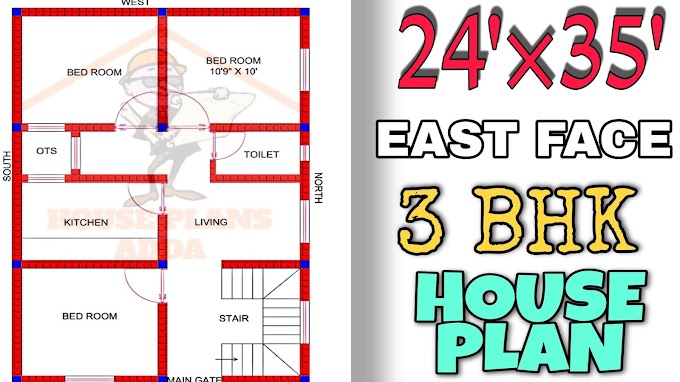The need for today's housing continues to rise. Regardless of size, having a shelter for protection and privacy is more crucial to families. There is nothing more pleasant than being able to relax in our own houses. This two-bedroom house design is a symbol of affordability, boasting simplicity, style, and comfort.
We only require a comfortable setup at this moment. It is important to realize that no matter how modest a home is; its significance is what value most. Two-bedroom house plan, is ideal for budget-conscious families. After all, size does not matter in a home.
The design successfully contained all necessary parts of a home, despite the purpose of having smaller residences. At the same time, the choice of this house design solves the most significant concern: cost and implications. As a result, most families will profit from a unit like a single storey with two bedrooms due to lower construction and maintenance costs.
 |
| 2BHK House Plan |
30×51 House Plan| 2BHK West Facing House | 1530 Sqft Small House Plan
Construction Cost of 2BHK House Plan
It is estimated that the construction of this exquisite house will cost around 16 lakh rupees. This money is solely being used for building.
It could cost more than 16 lakh (costs vary by area) if you include tile work, woodwork work (doors, windows, and closets), and wall painting.
On a plot of 30 × 51 square feet, the floor plan is for a Compact 2BHK house.
| Area | Dimensions |
|---|---|
| Bedroom 1 | 11'×12' |
| Bedroom 2 | 11'×12' |
| Kitchen | 9'×12' |
| Prayer room | 6'8"×7'2" |
| Living room | 16'6"×9'7" |
| Drawing room | 15'6"×9'7" |
| Common W/C | 8'×4' |
| Attached W/C | 7'×4' |
| Staircase area | 10'×7' |
| Verandah | 15'6"×6'10" |
| Parking | 12'×13'10" |
Modular Kitchen Design
for use in the kitchen.
In this 1530 sq ft floor plan, The size of the kitchen is 9'×12'. Dining area is not included in kitchen area. On the West side of the kitchen, there is living area and dining area with convenient space. In this kitchen we get one door and one window of medium size .
Kitchen Design 9'×12'
· Window
· Lower cabinet
· Upper cabinet
· Fridge
· Sink
· 4 burner stove with chimney
 |
| 30 × 51 House Plan |
House Plan with a Drawing Room
There should never be a drawing room or hall area in the last part of the house. In this modern home we get hall area after sit out. People will not be disturbed as we have given in this 2D house plan of 1530 Sqft.
In this 30 feet by 51 feet floor plan,The sizes of the drawing area is (15'6"×9'7") . In this house plan we get enough space to place sofa, TV stand etc in drawing area of size (15'6"×9'7'').
Toilet and Bath Area of 30'×51' House
In this 30' × 51' Sqft house plan, there is one attached toilet+bath (7'×4') & one common toilet+bath (8'×4') on ground floor.Toilet+Bath : -
· Toilet+Bath
· Washbasin
· Toilet
· Shower
· Ventilation
Parking Area
Overall, this house has enticing qualities that can make living in it a long-term delight for the entire family.
Final Thoughts
It would mean the world to us if you could share this post on social media!
Thank you very much!
Note: This page is merely a basic overview of the west facing 30' × 51' house plan 2bhk. Before making this layout, consult with your architect or engineer. We hope you found this post helpful.







0 Comments