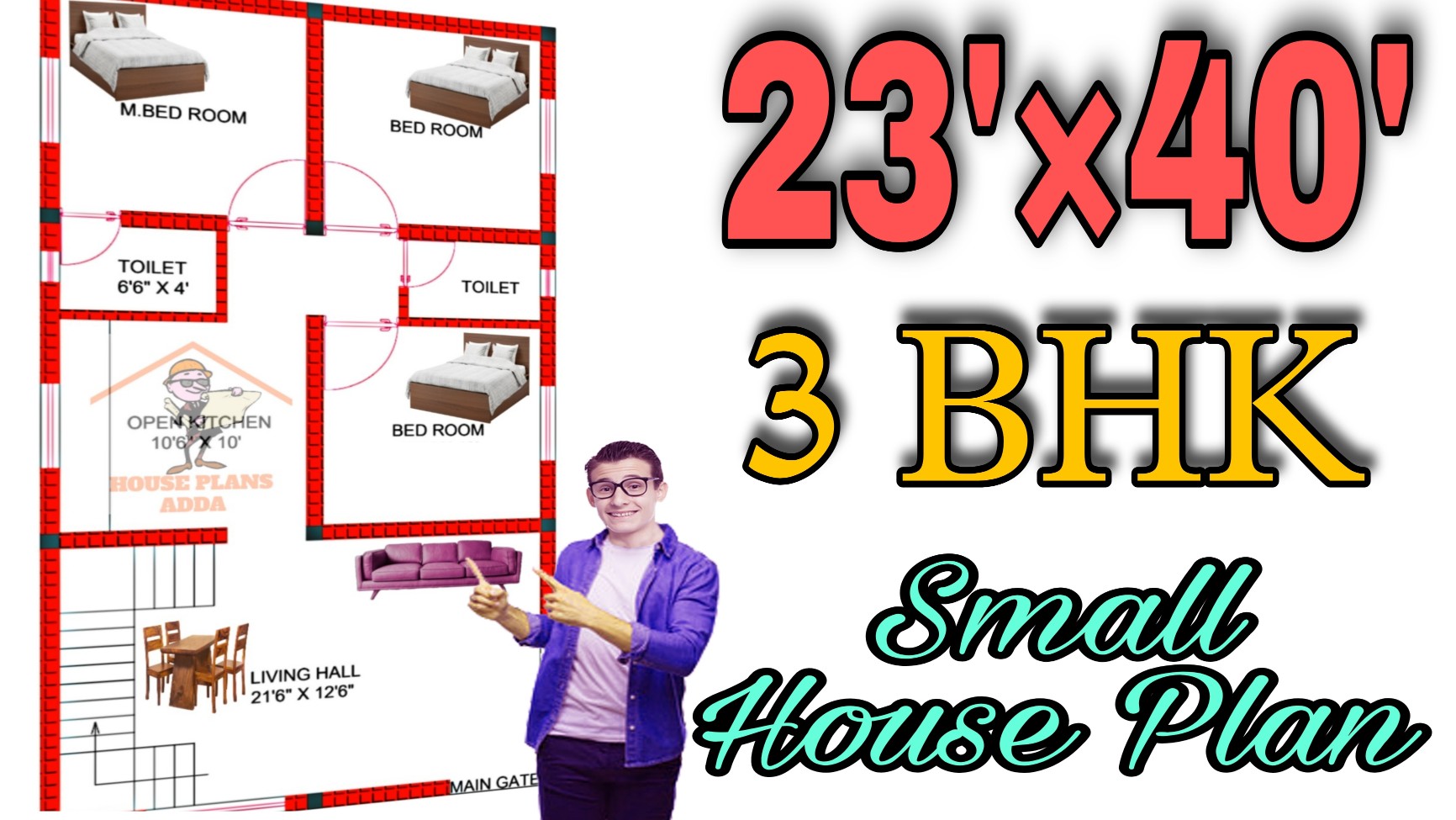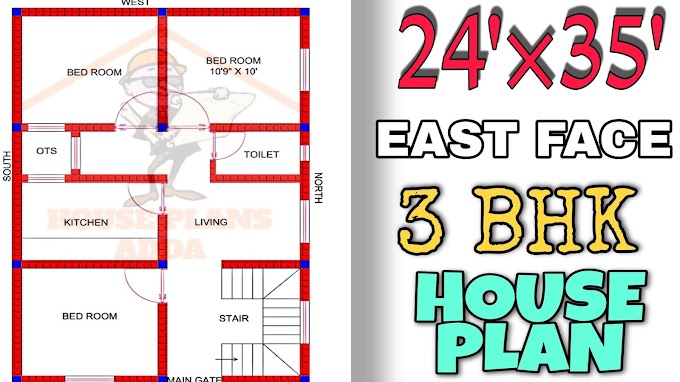Hello everyone! I am an architect of House Plans Adda and I would like to extend my warmest regards to everyone who has visited this 3 bhk 23' × 40' House Plans blog. We have a great North facing three bedrooms house plan for you today measuring 23' x 40'.
Friends, if you have a 23 x 40 sqft plot and want to build a house on it, you should check out this map.
 |
| 3BHK House Plan |
Building a home in today's busy environment is a challenging job. The primary goal of all is to build a home, for which they must save and spend years of hard-earned money. Friends, our main goal is to provide you with this knowledge so that you can invest your hard-earned money wisely and worry-free. That's how houses are built.
The sole purpose of this blog post is to provide you with information, knowledge or ideas, I just want to give you ideas or guidance on house plans, floor plans and house designs in 2D and 3D. After all, when designing and building a modern home, you need to make the best choices.
23 × 40 House Plan| 3BHK North Facing House |920 Sqft Small House Plan
Because of its size, this modest modern house refers to comfort and warmth. The living areas, too, have an open style. Living room, kitchen, bedroom, common bath and dining area are all included in the design.
Construction Cost of 3BHK House Plan
It is estimated that the construction of this exquisite house will cost around 18 lakh rupees. This money is solely being used for building.
It could cost more than 18 lakh (costs vary by area) if you include tile work, woodwork work (doors, windows, and closets), and wall painting.
On a plot of 23 × 40 square feet, the floor plan is for a Compact 3BHK house.
| Area | Dimensions |
|---|---|
| Bedroom 1 | 10'6"×10' |
| Bedroom 2 | 10'6"×10' |
| Bedroom 3 | 10'6"×10' |
| Open Kitchen | 10'6"×10' |
| Attached Toilet | 6'6"×4' |
| Common Toilet | 6'6"×4' |
| Living+Staircase area | 21'6"×12'6" |
Measurements of Inner Wall:- 5"
Modular Open Kitchen Design
for use in the kitchen.
In this 920 sq ft floor plan, The size of the open kitchen is 10'6"×10'. Dining area is not included in kitchen area. On the North side of the kitchen, there is living area with convenient space. In this kitchen we get two doors and one window of medium size.
Kitchen Design 10'6"×10'
· Window
· Lower cabinet
· Upper cabinet
· Fridge
· Sink
 |
| 23'×40' House Plan |
House Plan with a Living Room
There should never be a drawing room or hall area in the last part of the house. In this modern home we get living area after parking. People will not be disturbed as we have given in this 2D house plan of 920 Sqft.
In this 23 feet by 40 feet floor plan,The sizes of the living area with staircase area is (21'6"×12'6"). In this area we get enough space to place dining table and chairs.
Toilet and Bath Area of 23'×40' House
In this 23'×40' Sqft house plan, there is one common toilet+bath (6'6"×4') and one attached toilet+bath (6'6"×4') on ground floor.Toilet+Bath : -
· Toilet+Bath
· Washbasin
· Toilet
· Shower
· Ventilation
Bedroom of Small House Plan
Overall, this house has enticing qualities that can make living in it a long-term delight for the entire family.







0 Comments