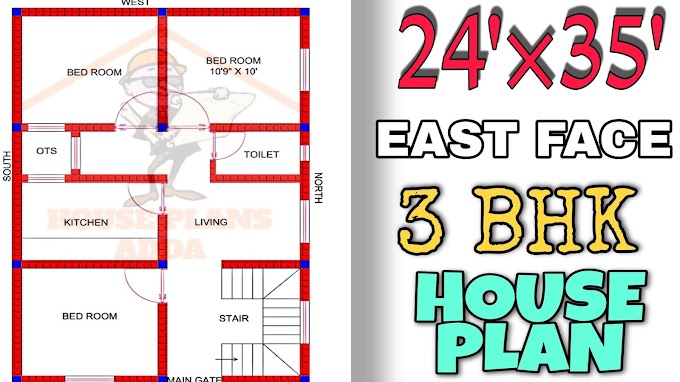Hello and welcome back to the House Plans Adda! today in our home plan or floor plan and house design series we have a modern and exquisite (23'×50') East Facing House Plan or 3BHK Ghar Ka Naksha with vastu .
We all desire our own place to call home, where we can spend pleasant and fun times with our family and friends.
We (House Plans Adda) make every effort to present you with a diverse selection of home designs. As a result, our design stands out among others. Today, we're going to show you a unique small house plan. It's a box-style residence with three bedrooms on ground floor. The roof is completely flat.
'HOME' is the most satisfying four-letter word in our life. There is no denying that our homes are a reflection of ourselves. So, now that you've come so far in life, it's time for your home to progress as well, with our selection of 3BHK Modern Home Plan. Our goal has always been to create spaces that are good value for money, with plenty of natural light and ventilation to boost the positive energy in the homes. Furthermore, in order to provide you with the finest, we have curated a Modern House, which is united by a commitment to individuality, modern, and progressive design in order to provide you with a variety of Modern and Contemporary homes and floor plans.
23'×50' House Plan | 3BHK East Facing Ghar Ka Naksha
 |
| 23'×50' House Plan Idea |
Build Up Area:- 1150 Sqft (23'×50')
Plot Area:- 1352 Sqft (26'×52')
In this house plan or Ghar Ka Naksha blueprint we get the following area:-
Ground Floor
- Bedrooms:- 3
- Kitchen
- Living Room
- Dining Area
- Common Toilet+bath :- 1
- Attached Toilet+bath:- 2
- Staircase Area
- Prayer Room
No. of Column:- 19
No. of Door :- 08
No. of Window :- 10
Last Thoughts
Don't forget to Follow our Facebook Page HOUSE PLANS ADDA for information about house plans in 2D and 3D.
Follow us on Telegram for additional information and free PDFs of house plans, ghar ka naksha, modern house designs (House Plan Adda).
Thank you for reading this article regarding house plan!
If you could share this on social media, that would be fantastic.
Thank you for scrolling down.
Note: This page is only a basic overview of the 23'×50' 3BHK East Facing house plan or Ghar Ka Naksha. Before making this layout, consult with your architect or engineer. We hope you found this post helpful.







0 Comments