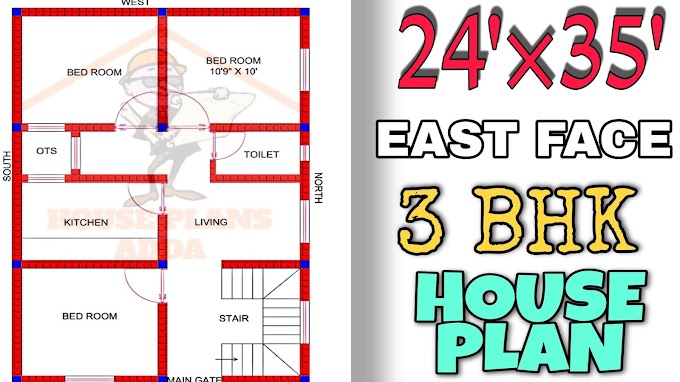Welcome back to House Plan Adda! According to vastu, we now have a modern and spectacular 3bhk East facing small house plan (25'×40') .
We all dream of having our own home where we can spend quality time with our families.
It is difficult to construct a home in a single day. It necessitates a number of considerations, such as selecting the appropriate location, competent planning and implementation, and, eventually, once you have your home, the process of designing its interiors begins, along with the usual commotion. What if we told you we'd take care of designing your perfect environment, providing you with the greatest possible home planning, and putting it all together with the help of our skilled team? Isn't that incredible? With our assistance, you'll be able to locate an appropriate residence that meets your needs. We design strategies that meet all of your requirements.
 |
| Small House Plan |
25×40 House Plan|1000 Sqft 3bhk East Facing House|25 by 40 Floor Plan
| AREA | MEASUREMENT |
|---|---|
| Bedroom 1 | 12'×9'8" |
| Attached Toilet+Bath | 3'10"×6' |
| Bedroom 2 | 10'8"×10' |
| Attached Toilet+Bath | 3'5"×7' |
| Bedroom 3 | 9'×10' |
| Parking | 11'8"×10'4" |
| Hall+Dining | 11'4"×18' |
| Kitchen | 12'×8' |
| Staircase Area | 7'×6' |
| Common Toilet+Bath | 5'×4' |
 |
| 25'×40' House Plan |
Build Up Area:- 1000 Sqft (25'×40')
Last Thoughts
Don't forget to subscribe to HOUSE PLANS ADDA for information about house plans in 2D and 3D.
Follow us on Telegram for additional information and free PDFs of house plans, ghar ka naksha, modern house designs (House Plan Adda).
Thank you for reading this article regarding house plan!
If you could share this on social media, that would be fantastic.
Thank you for scrolling down.
Warning: This page is only a basic overview of the East facing 25×40 house plan 3bhk. Before making this layout, consult with your architect or engineer. We hope you found this post helpful.







2 Comments
What is the cost of full construction
ReplyDeleteIshan corner me Toilet hai ye Galat hai
ReplyDelete