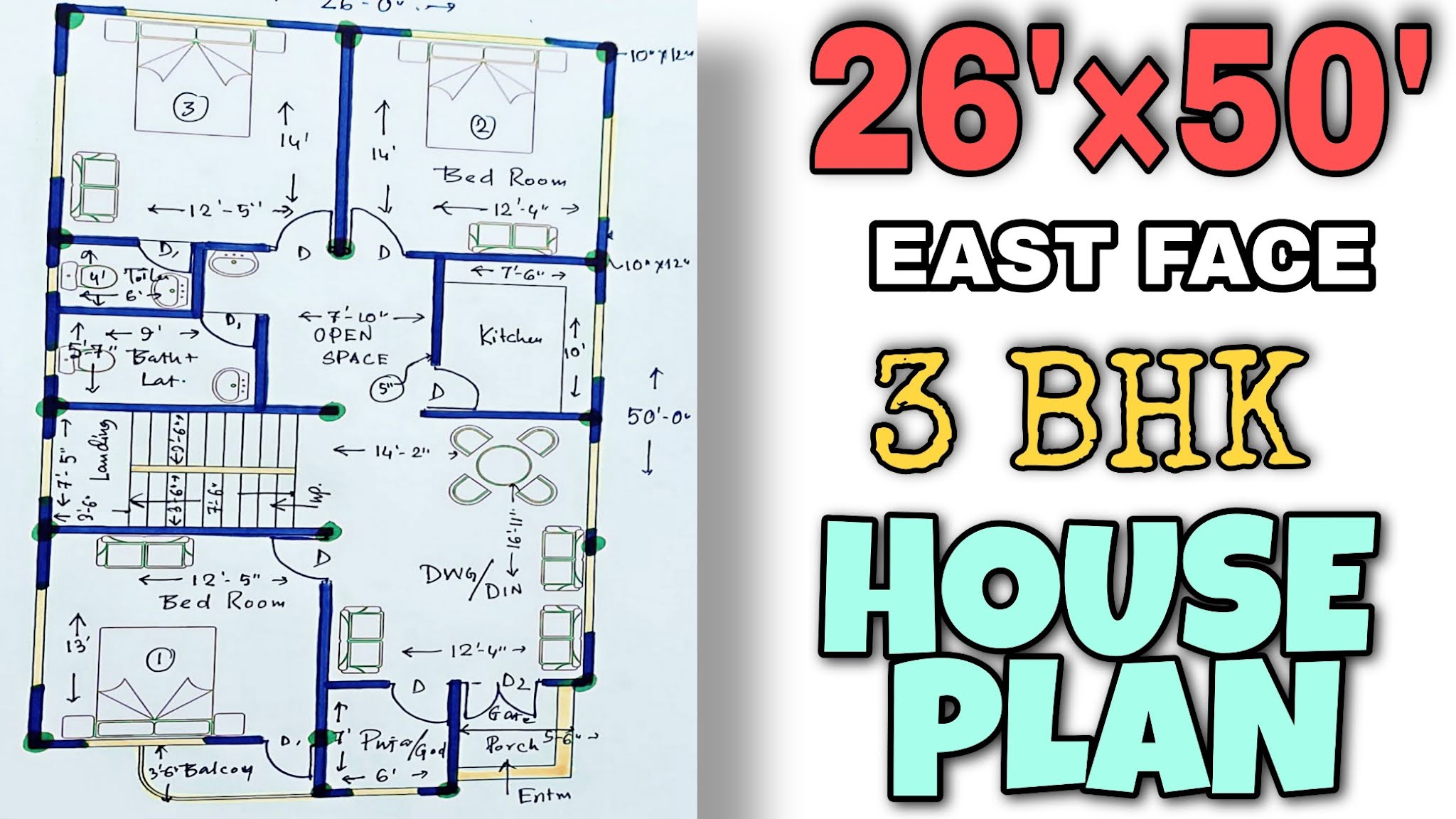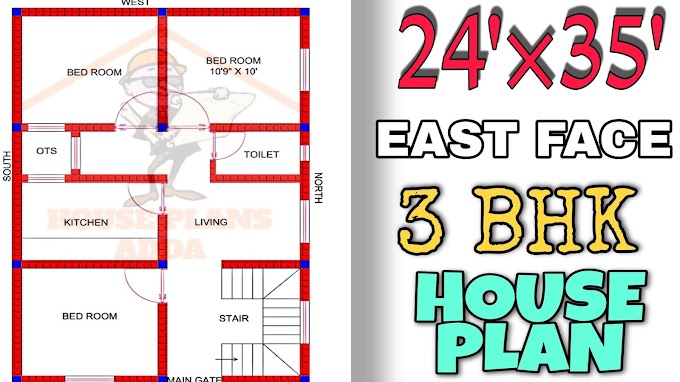Hello and welcome back to House Plans Adda! Today, we have a partially Vastu-compliant 3BHK East Facing House Design and House Plan that measures 26×50 sq ft and is modern and trendy.
We have a strong position in the building industry and operate as a house builder's brand. Modern and classic house plans are part of our specialisation. Every time we meet a new person, we are delighted to show them our house blueprints. We're discussing our 26 foot by 50 foot modern house plans, which will result in a 1300 square foot home.
The East Facing Simple House has the best layout in terms of modern living, which is one of the primary aspects that distinguishes it from other modern house plans. Our architects devised this plan.
 |
| 3BHK HOUSE PLAN |
26×50 House Plan|1300 Sqft 3bhk East Facing House|26 by 50 Floor Plan
Specifications
| AREA | MEASUREMENTS |
|---|---|
| BEDROOM 1 | 12'5"×13' |
| BEDROOM 2 | 12'4"×14' |
| BEDROOM 3 | 12'5"×14' |
| KITCHEN | 7'6"×10' |
| COMMON TOILET | 9'×5'7" |
| ATTACHED TOILET | 6'×4' |
| LIVING+DINING ROOM | 12'4"×16'11" |
| PRAYER ROOM | 6'×7' |
| PORCH | 5'×6"×7' |
| OPEN SPACE | 7'10"×10' |
| STAIRCASE | 11'×7'5" |
 |
| 26'×50' HOUSE PLAN |
| Columns | 16 |
|---|---|
| Doors | 09 |
| Windows | 13 |
Build Up Area:- 1300 sq ft (26'×50')
Plot Area :- 1620 sq ft (30'×54')
Last Thoughts
Don't forget to subscribe to HOUSE PLANS ADDA for information about house plans in 2D and 3D.
Follow us on Telegram for additional information and free PDFs of house plans, ghar ka naksha, modern house designs (House Plan Adda).
Thank you for reading this article regarding house plan!
If you could share this on social media, that would be fantastic.
Thank you for scrolling down.
Warning: This page is merely a basic overview of the East facing 26×50 house plan 3bhk. Before making this layout, consult with your architect or engineer. We hope you found this post helpful.







1 Comments
Good House Plan .Thank you HOUSE PLANS ADDA
ReplyDelete