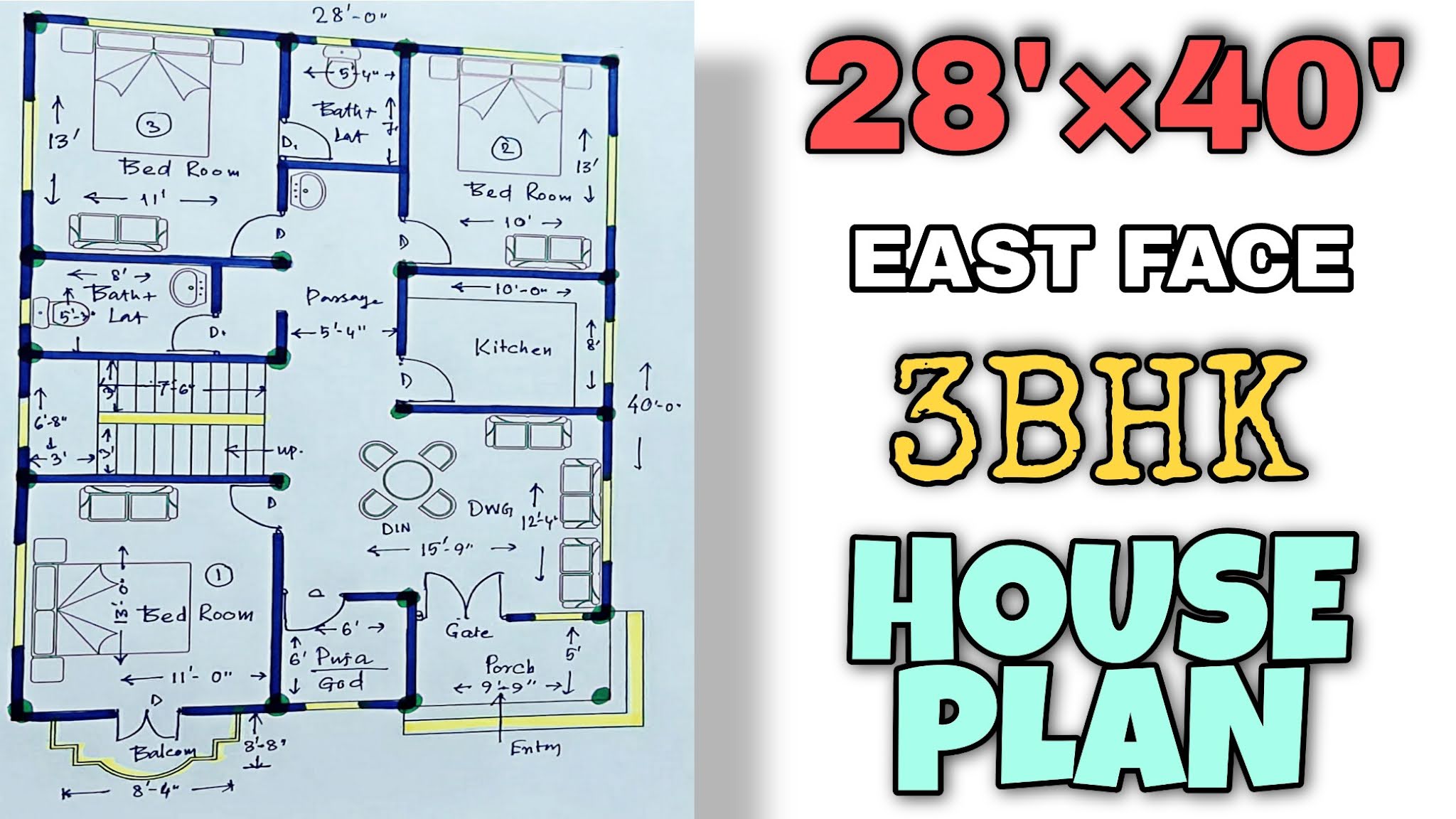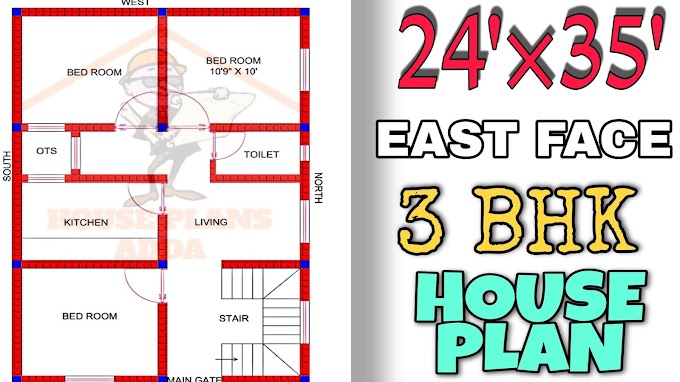Hello and welcome back to House Plans Adda! Today, we have a partially Vastu-compliant 3BHK East Facing House Design and House Plan that measures 28×40 sq ft and is modern and trendy.
Looking for a home but have a budget of only 15 lakh? Then this home might be exactly what you've been looking for. The architect has created and planned it in such a way that you will obtain the best house plan.
Three bedrooms can be accommodated in the little area of 1120 sqft. It has a lovely slanting roof with a big border to match. They work together to add to the comfort of this low-cost home.
 |
| 3BHK HOUSE PLAN |
28×40 House Plan|1120 Sqft 3bhk East Facing House|28 by 40 Floor Plan
| AREA | MEASUREMENT |
|---|---|
| Bedroom 1 | 13'×11' |
| Bedroom 2 | 13'×10' |
| Bedroom 3 | 13'×11' |
| Kitchen | 10'×8' |
| Attach Bathroom | 5'4"×7' |
| Common Bathroom | 8'×5'3" |
| Prayer Room | 6'×6' |
| Living+Dining Room | 15'9"×12'4" |
| Porch | 9'9"×5' |
| Passage | 5'4"×11' |
 |
| HOUSE PLAN |
Last Thoughts
Don't forget to subscribe to HOUSE PLANS ADDA for information about house plans in 2D and 3D.
Follow us on Telegram for additional information and free PDFs of house plans, ghar ka naksha, modern house designs (House Plan Adda).
Thank you for reading this article regarding house plan!
If you could share this on social media, that would be fantastic.
Thank you for scrolling down.
Warning: This page is only a basic overview of the East facing 28×40 house plan 3bhk. Before making this layout, consult with your architect or engineer. We hope you found this post helpful.







0 Comments