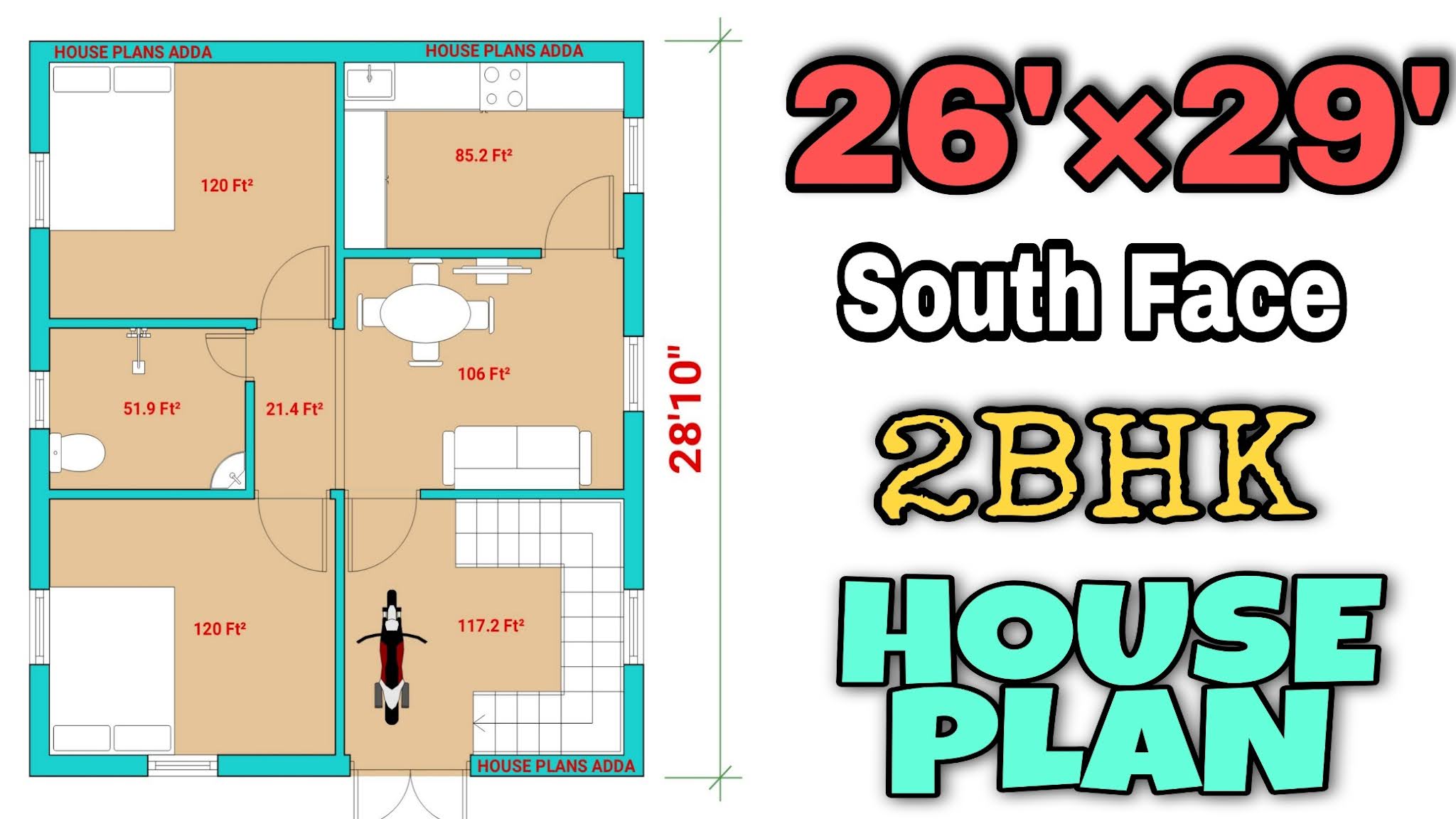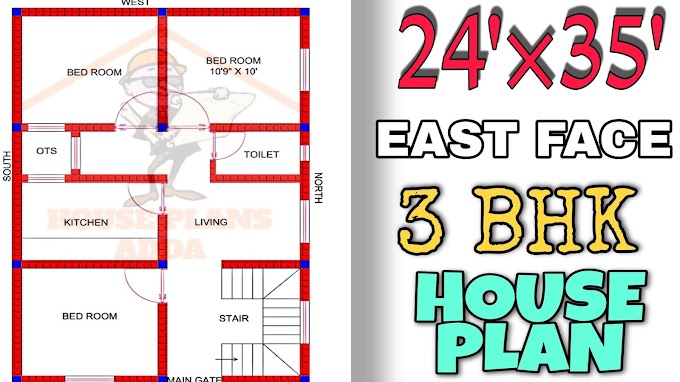Are you looking for a home but have a low budget ? Then this house plan might be the ideal choice for you. The architect has created and planned it so that you will receive the ideal house layout.
Two bedrooms may be fit into the little 754 sqft space. It features a lovely sloping roof with a strong border. They add to the comfort of this low-cost home when used together.
The best part about this house plan is that it includes the most current architectural elements both inside and outside the home. This one-of-a-kind house plan incorporates all of the modern comforts that a modern homeowner would expect, making it a huge hit.
 |
| Floor Plan |
26×29 House Plan|754 Sqft 2bhk South Facing House|26 by 29 Floor Plan
Always up to date with new house plans and resources to assist you in realising your dream house plans. This website is the most comprehensive, user-friendly resource for house plans on the internet. Our instant house plans are the result of a master's creative mind and the best technology available. Our instant home plans are unique and innovative, and you can see it for yourself. When we structure a house plan, we emphasise each need and comfort as if we were going to live in this house.
We will most likely make the process of finding your dream home simple, quick, and agreeable, so look through our selection and we hope you find the right one...
| AREA | MEASUREMENT |
|---|---|
| PARKING+STAIRCASE | 11'9"×10' |
| BEDROOM NO.1 | 12'×10' |
| BEDROOM NO.2 | 12'×10' |
| KITCHEN | 11'9"×7'4" |
| HALL | 11'9"×9' |
| COMMON TOILET | 8'3"×6'4" |
| PASSAGE | 3'5"×6'3" |
 |
| 2BHK HOUSE PLAN |
Build Up Area:- 754 Sqft (26'×29')
Last Thoughts
Don't forget to subscribe to HOUSE PLANS ADDA for information about house plans in 2D and 3D.
Follow us on Telegram for additional information and free PDFs of house plans, ghar ka naksha, modern house designs (House Plan Adda).
Thank you for reading this article regarding house plan!
If you could share this on social media, that would be fantastic.
Thank you for scrolling down.
Warning: This page is only a basic overview of the South facing 26×29 house plan 2bhk. Before making this layout, consult with your architect or engineer. We hope you found this post helpful.







0 Comments