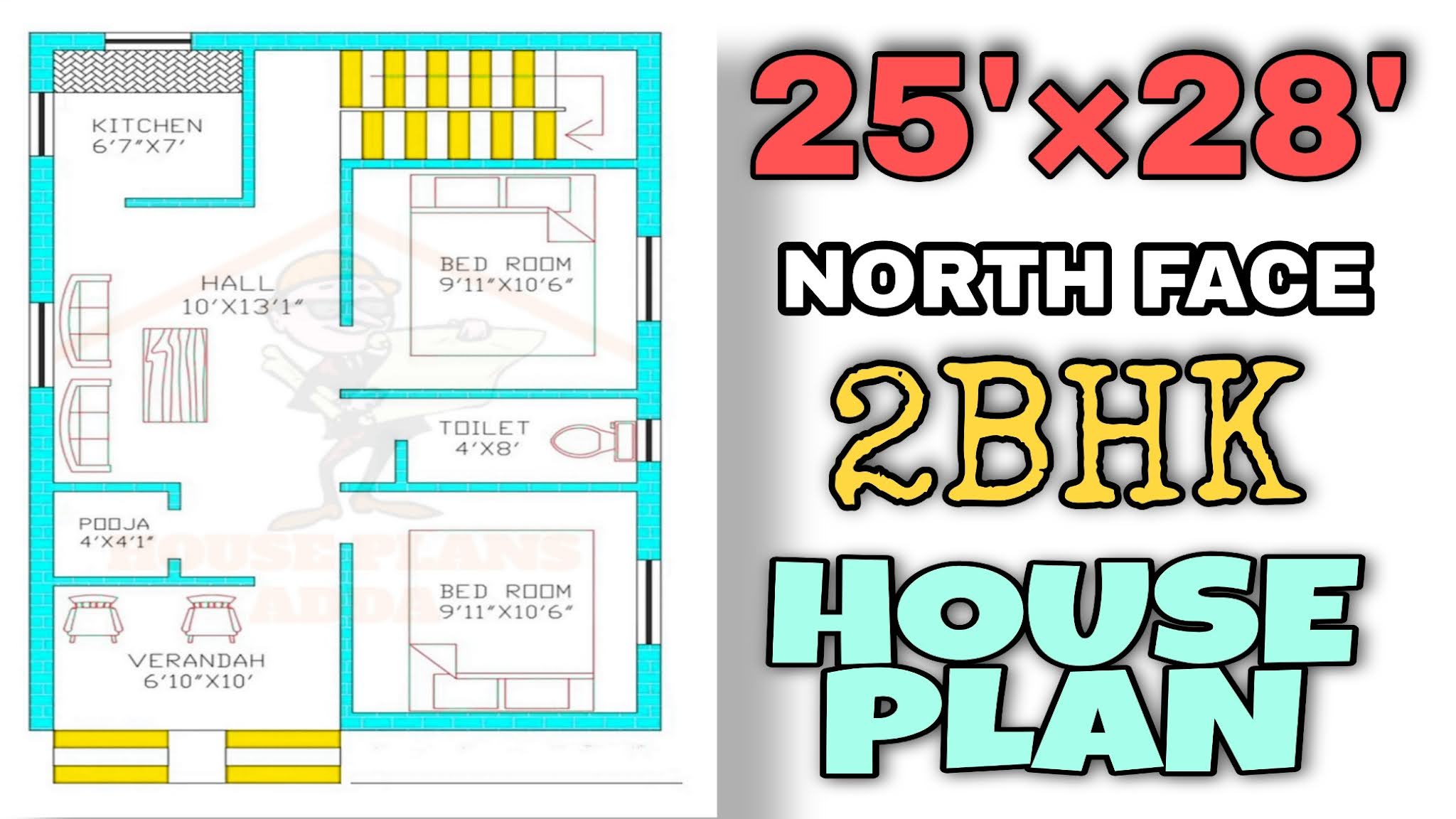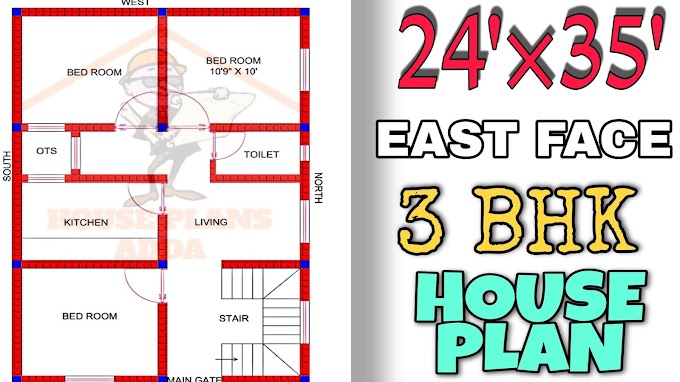Are you looking for a home but have a low budget ? Then this house plan might be the ideal choice for you. Our architect has created and planned it so that you will receive the ideal house layout.
Hello and welcome back to House Plans Adda! Today, we have a partially Vastu-compliant 2BHK North Facing House Design and House Plan that measures 25×28 sq ft and is modern and trendy.
Houses are never constructed in a single day. It necessitates a number of decisions, such as selecting the appropriate surroundings, expert planning and implementation, and eventually, once you have your home, the process of designing its interiors begins, as well as the usual hustle and bustle. Isn't it exhausting? What if we told you that we would take care of creating the ideal environment for you, that we would offer you with the greatest possible planning for your home and that we would implement it with the help of our team of experts? Isn't that perfect? With our help, you will be able to choose a suitable house that meets your needs. We build plans that meet all of your needs and desires.
 |
| 2BHK House Plan |
25×28 House Plan|700 Sqft 2bhk North Facing House|25 by 28 Floor Plan
This house plan is created on a plot of 25 by 28 square feet, which not only provides you with a heaven-like space on the outside but also brings you closer to a more efficient way of life. It will certainly satiate your need for a peaceful existence. The optimal area for an inventive elegant dwelling is 25 by 28 square feet.
| AREA | MEASUREMENT |
|---|
| KITCHEN | 6'7"×7' |
| BEDROOM 1 | 9'11"×10'7" |
| BEDROOM 2 | 9'11"×10'7" |
| HALL | 10'×13'1" |
| PRAYER ROOM | 4'×4'1" |
| COMMON TOILET | 4'×8' |
| VERANDAH | 6'10"×10' |
 |
| 25'×28' House Plan |
Build Up Area:- 700 Sqft (25'×28')
Plot Area:- 928 Sqft (29'×32')
No. of Column:- 16
No. of Door :- 05
No. of Window :- 06
Last Thoughts
Don't forget to subscribe to HOUSE PLANS ADDA for information about house plans in 2D and 3D.
Follow us on Telegram for additional information and free PDFs of house plans, ghar ka naksha, modern house designs (House Plan Adda).
Thank you for reading this article regarding house plan!
If you could share this on social media, that would be fantastic.
Thank you for scrolling down.
Warning: This page is only a basic overview of the North facing 25×28 house plan 2bhk. Before making this layout, consult with your architect or engineer. We hope you found this post helpful.









0 Comments