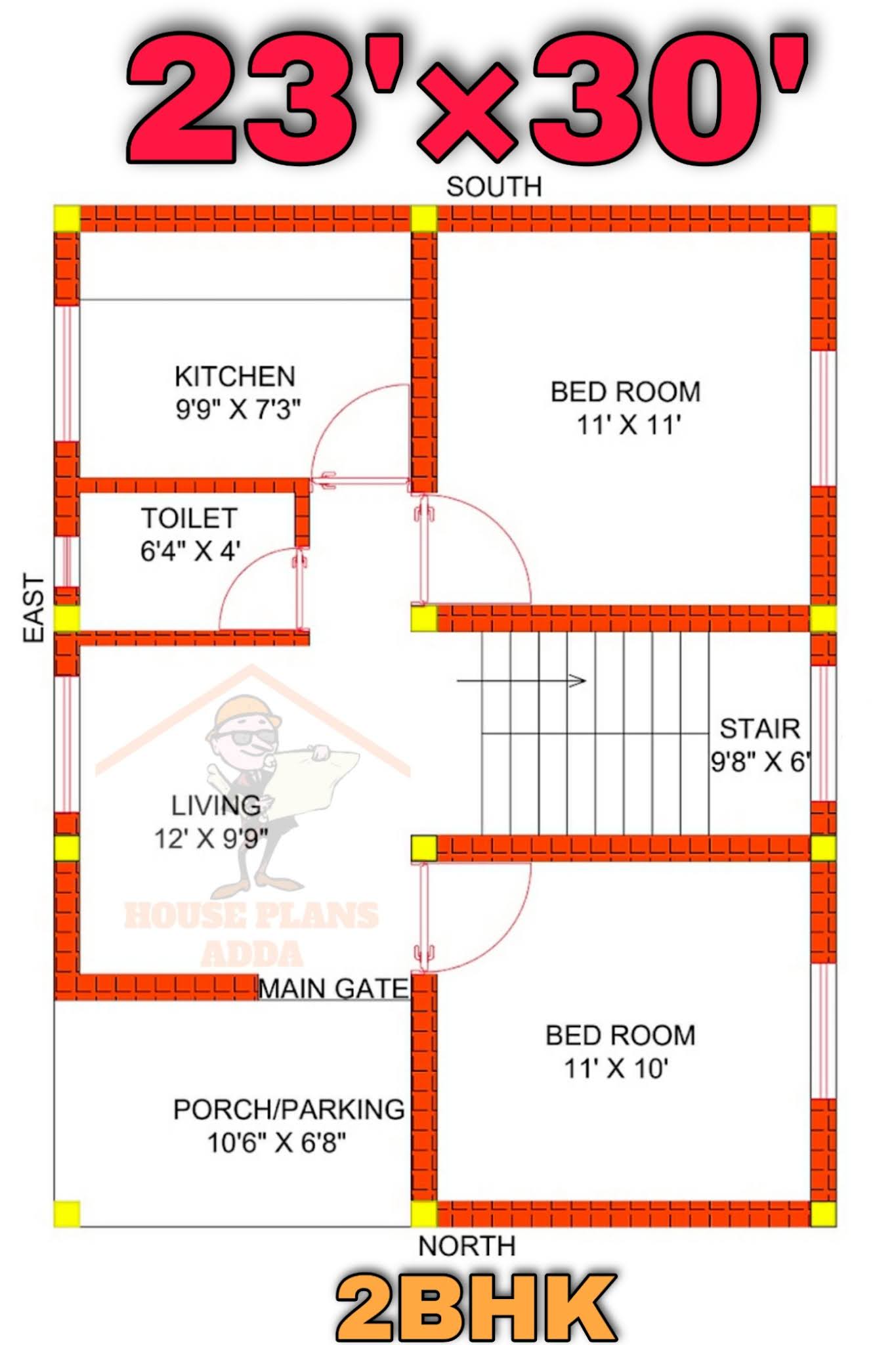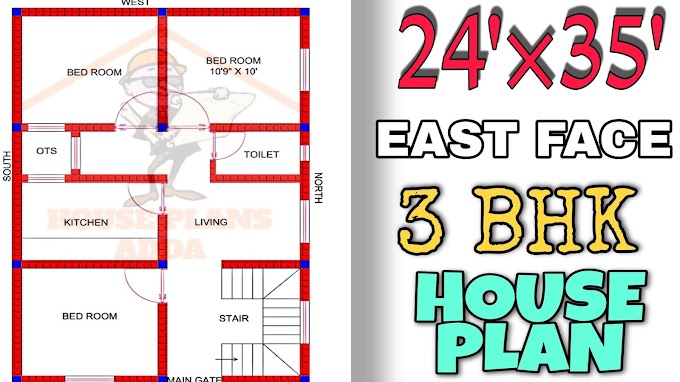Friends, in today's hectic world, building your own home is a daunting task. Everyone's first priority is their home, and in order to build it, they must spend years of savings, which is extremely hard earned money. Friends, our first priority is to provide you with such information so that your hard earned money is invested wisely and you do not have to faze. Houses are also constructed in this manner. Hello friends! I'm Architect from House Plans Adda, and I'd like to extend a warm welcome to all of you to this blog post. Today, I've brought you a lovely north facing two-bedroom map measuring 23 x 30 sqft.
Friends, if you also have a 23 by 30 plot of land and want to build your house on it, then this is the map you must see, you might like this map.
Friends, on this house map you will find all the amenities you would find in a regular two bedroom house.
 |
| NORTH FACING HOUSE PLAN |
23×30 House Plan|690 Sqft 2bhk North Facing House|23 by 30 Floor Plan
| Area | Measurement |
|---|---|
| Bedroom 1 | 11'×10' |
| Bedroom 2 | 11'×11' |
| Kitchen | 9'9"×7'3" |
| Common Toilet+Bath | 6'4"×4' |
| Staircase Area | 9'8"×6' |
| Living Area | 12'×9'9" |
| Parking Area | 10'6"×6'8" |
| Inner Wall | 5" |
| Outer Wall | 10" |
Plot Area:- 832 Sqft (26'×32')
No. of Column:- 12
No. of Door :- 05
No. of Window :- 06
COST :- approx 10 lakh for construction work only.
 |
| 2BHK Small House Plan |
Last Thoughts
Don't forget to subscribe to HOUSE PLANS ADDA for information about house plans in 2D and 3D.
Follow us on Telegram for additional information and free PDFs of house plans, ghar ka naksha, modern house designs (House Plan Adda).
Thank you for reading this article regarding house plan!
If you could share this on social media, that would be fantastic.
Thank you for scrolling down.
Warning: This page is only a basic overview of the North facing 23×30 house plan 2bhk. Before making this layout, consult with your architect or engineer. We hope you found this post helpful.







0 Comments