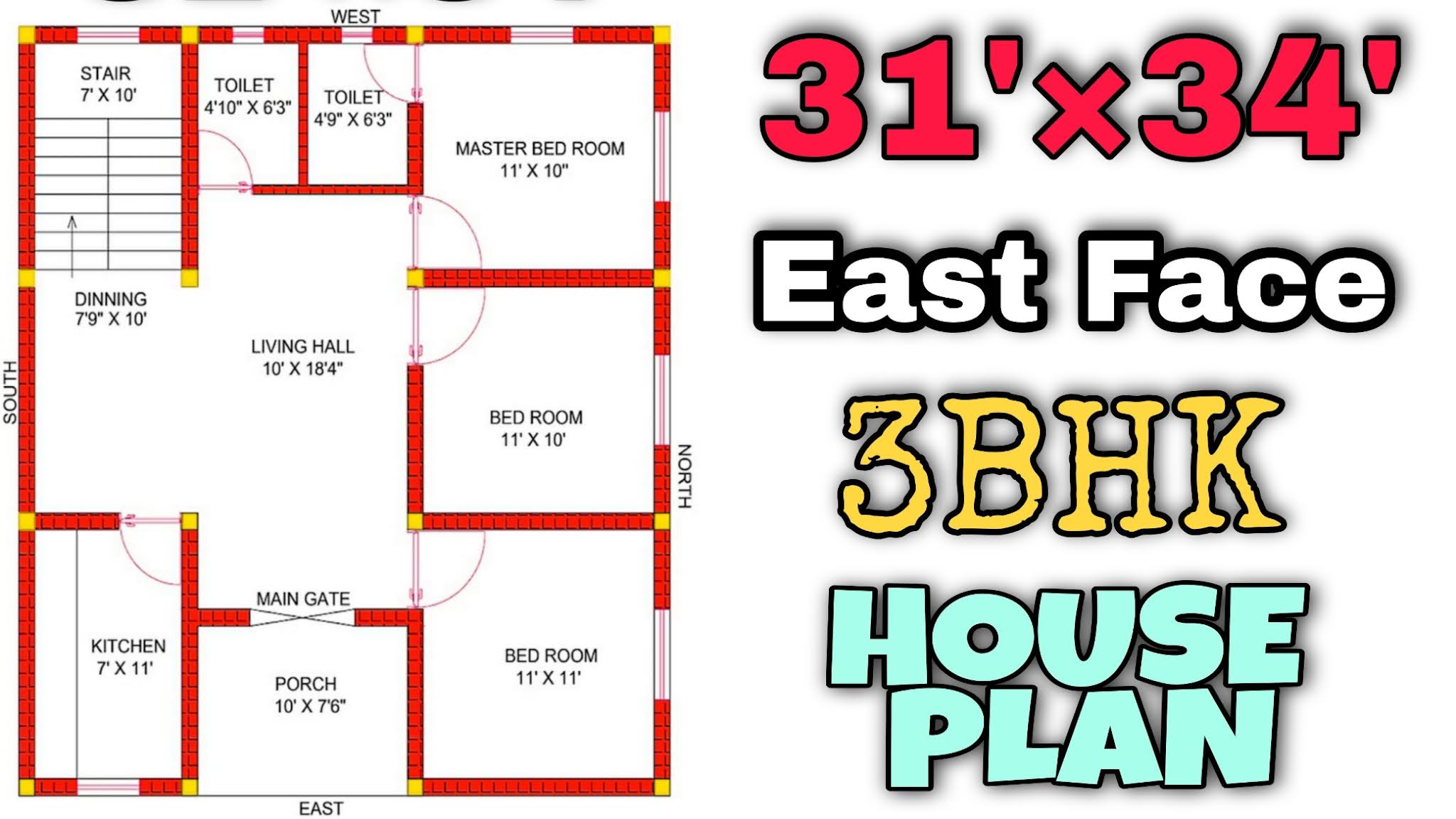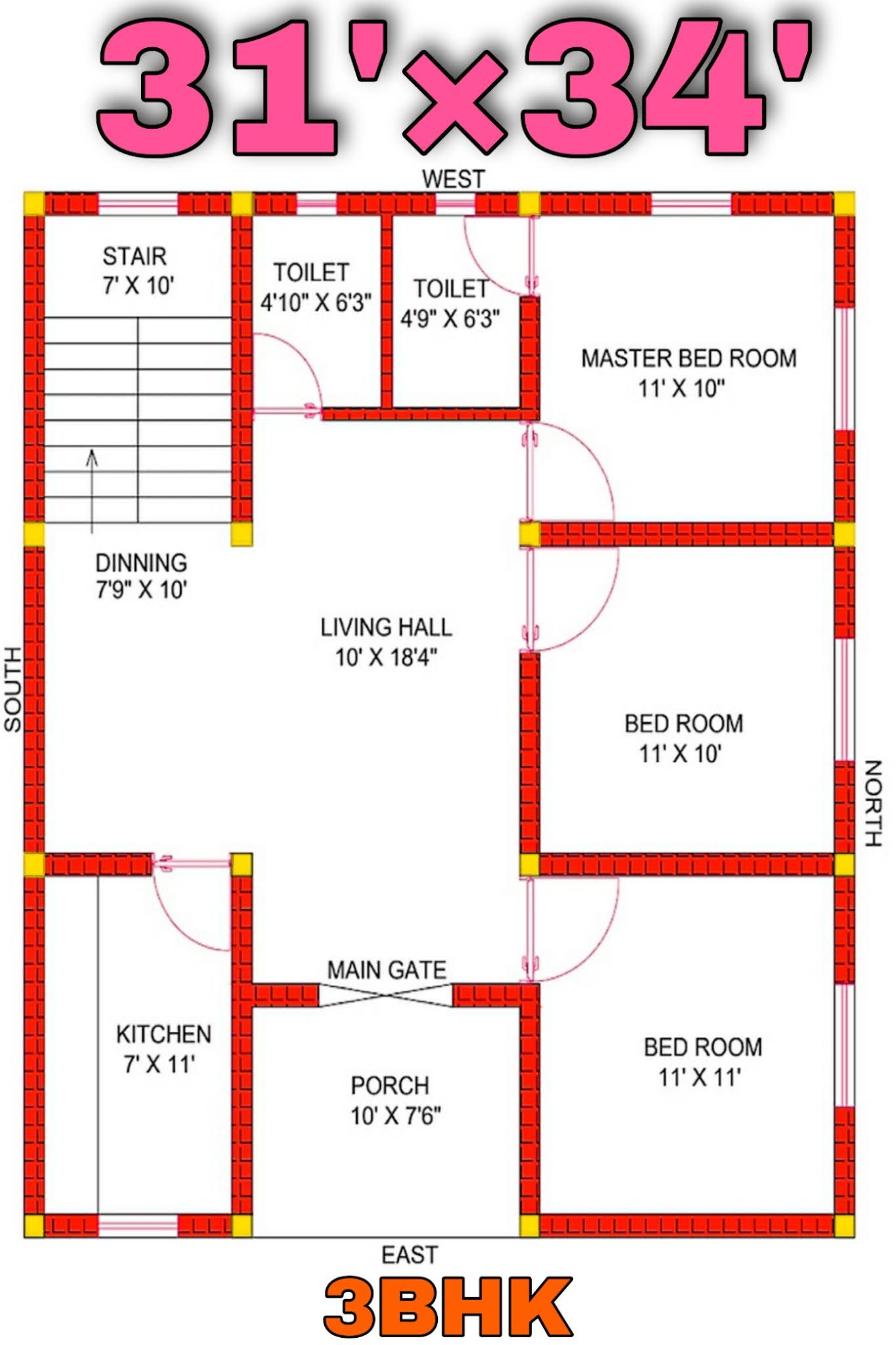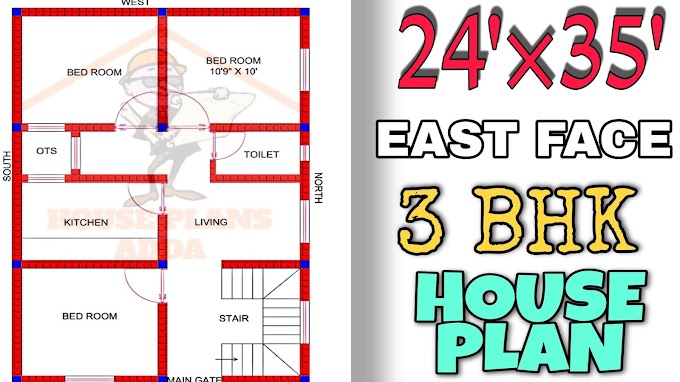Building your own home is a hard task in today's bustling society. Everyone's first objective is to build a home, which requires years of hard work and finances. Friends, our first objective is to give you necessary information so that your hard-earned money is correctly invested.
Hello! I'm Architect from House Plans Adda, and I'd like to welcome you all to this house in my blog. I've brought you a wonderful 31 x 34 Sqft East facing three-bedroom map today.
 |
| 3BHK House Plan |
31×34 House Plan|1054 Sqft 3bhk East Facing House|31 by 34 Floor Plan
The nicest thing about this house plan is that it incorporates cutting-edge architectural aspects on both the inside and outside. This one-of-a-kind home plan is quite popular since it includes all of the modern conveniences that a modern homeowner would expect.
| Area | Measurement |
|---|---|
| Bedroom 1 | 11'×11' |
| Bedroom 2 | 11'×10' |
| Master Bedroom | 11'×10' |
| Kitchen | 7'×11' |
| Living Area | 10'×18'4" |
| Dining Area | 7'9"×10' |
| Staircase Area | 7'×10' |
| Common Toilet+Bath | 4'10"×6'3" |
| Attached Toilet+Bath | 4'9"×6'3" |
| Porch | 10'×7'6" |
| Inner Wall | 4" |
| Outer Wall | 9" |
Plot Area:- 1292 Sqft (34'×38')
No. of Column:- 16
No. of Door :- 07
No. of Window :- 08
COST :- approx 13 lakh for construction work only.
 |
| 31'×34' House Plan |
Don't forget to subscribe to HOUSE PLANS ADDA for information about house plans in 2D and 3D.
Follow us on Telegram for additional information and free PDFs of house plans, ghar ka naksha, modern house designs (House Plan Adda).
Thank you for reading this article regarding house plan!
If you could share this on social media, that would be fantastic.
Thank you for scrolling down.
Warning: This page is only a basic overview of the East facing 31×34 house plan 3bhk. Before making this layout, consult with your architect or engineer. We hope you found this post helpful.







0 Comments