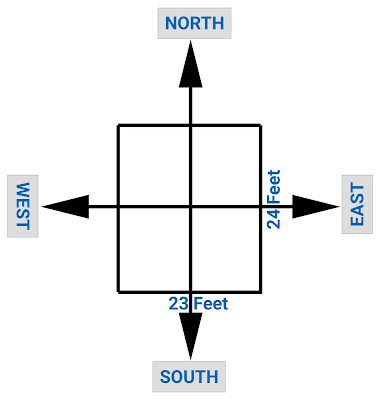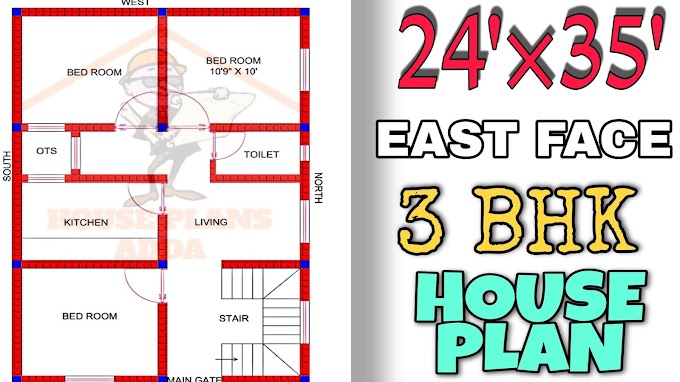Hello and welcome back to the House Plan Adda, today in our home plan or floor plan, house design and ghar ka naksha series, we have a modern and exquisite 2bhk South facing small house design(23 × 24) Sq ft with vastu and it's house plan or floor plan.
We all desire our own place to call home, where we can spend pleasant and fun times with our family and friends.
We (House Plans Adda) make every effort to present you with a diverse selection of home designs. As a result, our design stands out among others. Today, we're going to show you a unique single-story home design. It's a box-style residence with two bedrooms. The roof is completely flat.
 |
| House Plan Idea |
Every one of us has fantasies about the homes we'd like to design and build.We all start with a favourite image or design, then work, save, and figure out how to bring it to life.
For a small family or someone searching for a modest home, here are several simple and elegant one-story house ideas.Take pleasure in it and help spread the news!
23 × 24 Sq Ft || 552 Sqft South Facing House|| 23 by 24 small house plan
Features
•KITCHEN CUM DINING AREA (9'11"×13'1")
•BEDROOM 1 (11'×11'1")
•BEDROOM 2 (9'11"×9')
•COMMON TOILET+BATH (7'8"×4'6")
•STAIRCASE AREA (11'×6')
Number of windows :-08
Number of doors:- 04
Number of columns:-12
The roof area is equal to 552 sq ft.
 |
| House Plan Direction |
BUILDING AREA:- 552 sq ft (23 × 24)
SITE AREA:- 756 sq ft (27 × 28)
COST :- approx 10 lakh for construction work only.
FOR COMPLETE VIDEO OF HOUSE DESIGN OR GHAR KA NAKSHA WITH FRONT ELEVATION, DON'T FORGET TO VISIT.
Construction Cost of Small House
The cost of constructing this magnificent South-facing house is estimated to be over 10 lakh rupees. This money will only be used for building projects.
If you include tile work, woodwork (doors, windows) and wall painting, it might cost more than 10 lakh (costs vary by area).
The floor plan is for a Compact 2bhk house on a 23 × 24 square feet land.
Small Kitchen Cum Dining Area
In this 552 sq ft floor plan, The size of the kitchen cum dining room is 9'11"×13'1".
The kitchen features a dining space. Bedroom 1 with ample space is located on the North side of the kitchen. We have one medium-sized door and one medium-sized window in our kitchen.
Kitchen Design 9'11"×13'1"
· Window
· Lower cabinet
· Upper cabinet
· Fridge(Double Door)
· Sink
· 4 burner stove with chimney
Toilet+Bath Area of Small House
In this 23 × 24 Sq Ft house plan, there is one common toilet+bath (7'8"×4'6") on the adjacent side of the staircase area.
· Toilet+Bath
· Washbasin
· Toilet
· Shower
Staircase Design As Per Vastu
In this house plan we get a staircase (11'×6') inside the house in front of the main door. According to vastu, the staircase should turn in a clockwise direction. We get a window in the stair area for proper ventilation and sunlight.
Overall, this home contains enticing features that might make living here a long-term delight for the entire family.
Final Thoughts
Don't forget to follow HOUSE PLANS ADDA on YouTube for more videos and information.
Join us on Telegram (House Plans Adda)for additional updates and free PDFs of floor plans, ghar ka naksha, and house designs.
Thank you for spending the time to read the whole thing!
We hope you found this blog to be informative.
If you have any suggestions, require assistance, or anything else, we'd love to hear from you.
If you could share this post on social media, that would be fantastic!
Thank you very much!
You may also read this:-
●34×37 North Face 4bhk House Plan
●35×39 North Face 3bhk House Plan








0 Comments