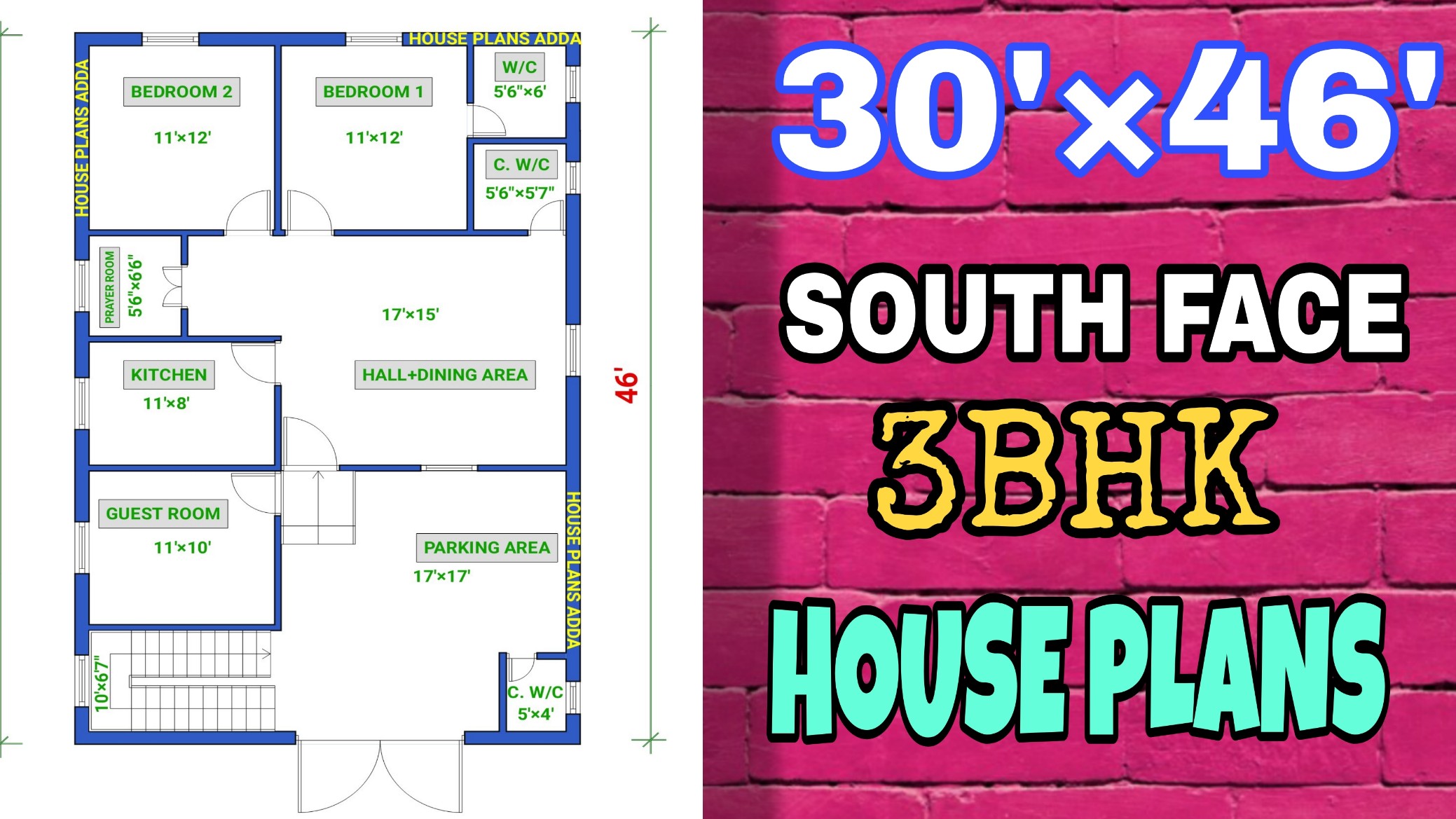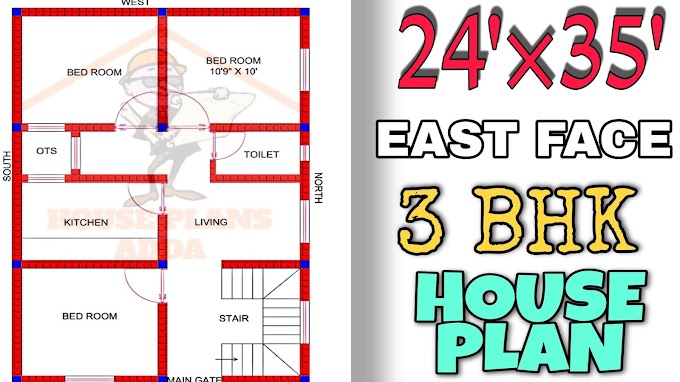Looking for a house plan for your dream home? We (House Plans Adda) have a large selection of house plans at a low cost. The most popular house plan configurations in the country are 2- and 3-bedroom house plans with parking.
New home plans and resources are added on a regular basis to assist you in achieving your goals. House Plans Adda contains the most extensive and user-friendly collection of home plans available on the internet. Our ready-made house designs are the product of a combination of skilled creativity and cutting-edge technology. In our ready-made home designs, you'll find individuality and originality. When we build a house plan, we pay special attention to each requirement and comfort, as if we were going to live in it.
Take a look at our this small house plan to see how we can make finding your perfect home easy, quick, and pleasant.
 |
| 3bhk House Plan |
30×46 House Plan|South Facing House Plan 3bhk|30 by 46 Floor Plan with parking
Construction Cost of Small House
The cost of constructing this magnificent South facing house is estimated to be over 13 lakh rupees. This money will only be used for building projects.
If you include tile work, woodwork (doors, windows) and wall painting, it might cost more than 13 lakh (costs vary by area).
The floor plan is for a Compact 3bhk house on a 30 × 46 square feet land.
 |
| 30' ×46' House Plan |
| Area | Measurements |
|---|---|
| Bedroom 1 | 11'×12' |
| Bedroom 2 | 11'×12' |
| Guest room | 11'×10' |
| Kitchen | 11'×8' |
| Prayer room | 5'6"×6'6" |
| Common W/C 1 | 5'×4' |
| Common W/C 2 | 5'6"×5'7" |
| Attached W/C | 5'6"×6' |
| Staircase Area | 11'×6'7" |
| Parking Area | 17'×17' |
| Hall+Dining Area | 17'×15' |
| No. of Window | 10 |
| No. of Door | 9 |
| No. of Column | 18 |
| Inner Wall | 5" |
| Outer Wall | 10" |
Small Modern Kitchen Area
In this 1380 sq ft floor plan, The size of the kitchen is 11'×8'.
The kitchen does not features a dining space. Hall and dining area with ample space is located on the East side of the kitchen. We have one medium-sized door and one medium-sized window in this kitchen.
Kitchen Design 11'×8'
· Window
· Lower cabinet
· Upper cabinet
· Fridge(Double Door)
· Sink
· 4 burner stove with chimney
Toilet+Bath Area of Small House
In this 30 × 46 Sq Ft house plan, there are 2 common toilet+bath (5'6"×5'7") & (5'×4') and one attached toilet bath (5'6"×6') in bedroom no.1 .
· Toilet+Bath
· Washbasin
· Toilet
· Shower
Guest Room
In front of main door we get Guest Room with one window for proper ventilation of room.
In this Guest Room (11'×10') we can place sofa, table and TV set. This place is best for guest.
Overall, this home contains enticing features that might make living here a long-term delight for the entire family.
Staircase Design
In this house plan we get a staircase (11'×6'7") outside the house in front of the main gate with parking area. According to vastu, the staircase should turn in a clockwise direction. We get a window in the stair area for proper ventilation and sunlight.
Overall, this home contains enticing features that might make living here a long-term delight for the entire family.
Parking Area
In this Parking area (17'×17') we can park 2 car and bikes comfortably. In this area we get one common W/C of size (5'×4').
Final Thoughts
Don't forget to follow HOUSE PLANS ADDA on YouTube for videos and more information.
Join us on Telegram (House Plans Adda)for additional updates and free PDFs of floor plans, ghar ka naksha, and house designs.
Thank you for spending the time to read the whole thing!
We hope you found this blog to be informative.
If you have any suggestions, require assistance, or anything else, we'd love to hear from you.
If you could share this post on social media, that would be fantastic!
Thank you very much!







0 Comments