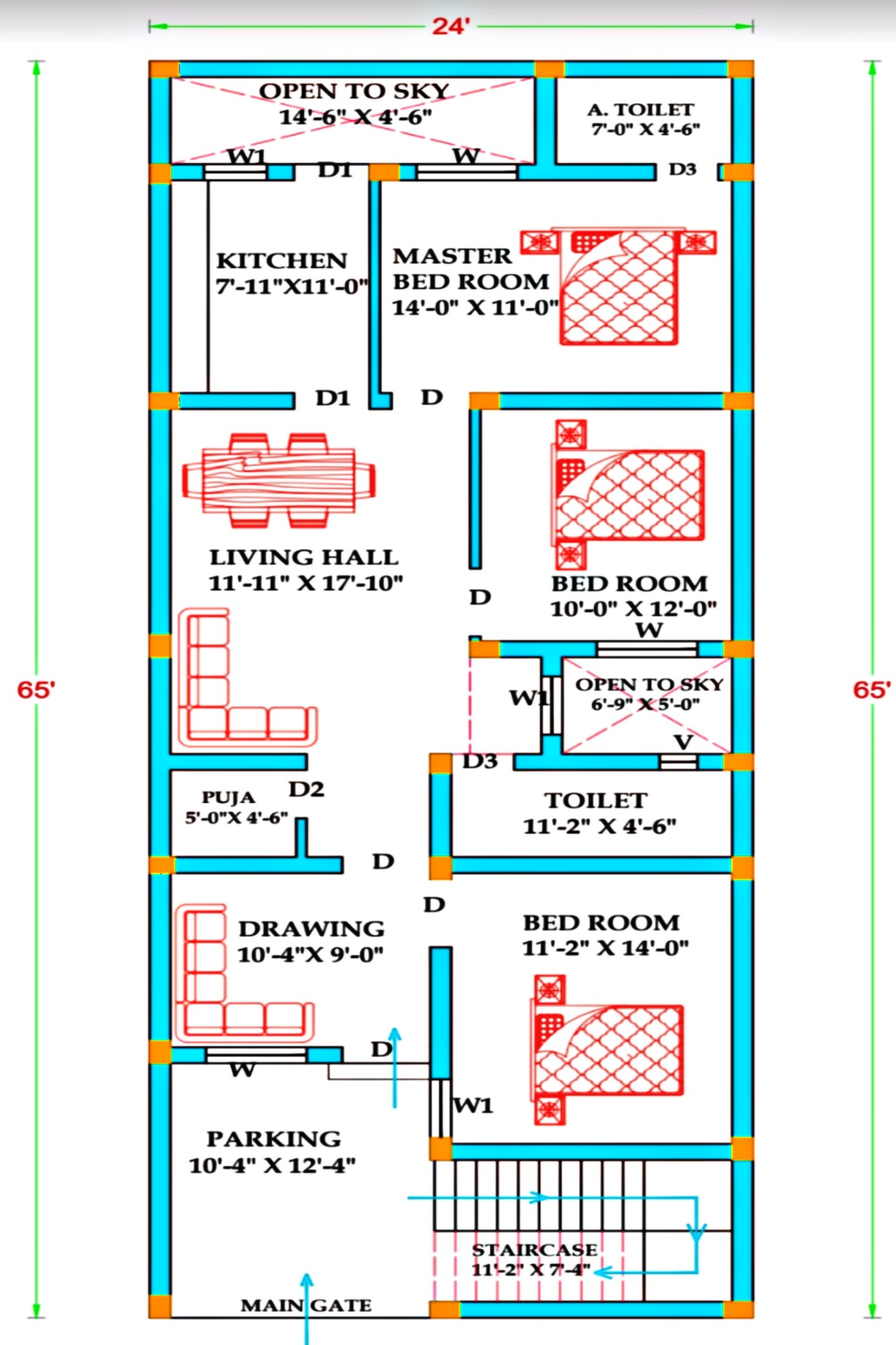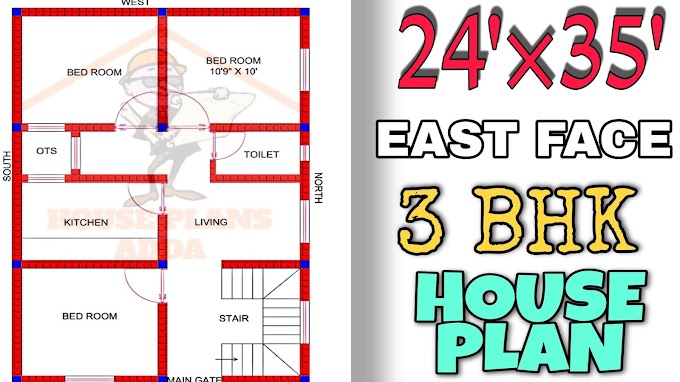It takes a lot of effort to construct a home. You must plan for a number of things before you begin building your home.
One of them is designing the blueprints for your ideal home. To avoid having to regret your decision later, you should consult a competent engineer or architect to develop your house layout.
Your house plan should be based on the amenities you need as well as the size of the land you have.
 |
| 3BHK HOUSE |
In this article, we would look at a fantastic 24'×65' North Face house layout. So, if you're planning to construct a home of this size, this information may be helpful.
But, before we get into the strategy, let's go through the fundamentals. Let's begin.
What is the difference between a floor plan and a design for a house?
A house plan or design is similar to a map of the house that offers information on the amenities and layout of our belongings within.
What is your desired number of rooms in your home? How many toilets are there? Is a veranda or a courtyard necessary? Which way should your house be facing?
All of these concerns must be addressed in the home design.
House Plan for 24' × 65' North Facing House|3BHK House Plan with Parking
The most important aspect of house construction planning is the house plan. As a result, you'll need professional assistance to draw it.
If your house plan isn't right, it will have a negative impact on the construction of your home.
These had been the fundamentals up to this point. Let's have a look at the 24 × 65 house plan in India.
Construction Cost of 3BHK House
The cost of constructing this magnificent North facing house is estimated to be 16 lakh rupees. This money will only be used for building projects.
If you include tile work, woodwork (doors, windows) and wall painting, it might cost more than 16 lakh (costs vary by area).
The floor plan for a Compact 3bhk house on a 24' × 65' square feet land.
| Area | Measurements |
|---|---|
| Bedroom 1 | 11'2"×14' |
| Bedroom 2 | 10'×12' |
| Master Bedroom | 14'×11' |
| Kitchen | 7'11"×11' |
| Living+Dining | 11'11"×17'10" |
| Drawing Room | 10'4"×9' |
| Staircase Area | 11'2"×7'4" |
| Prayer Room | 5'×4'6" |
| A. Toilet/Bath | 7'×4'6" |
| C. Toilet/Bath | 11'2"×4'6" |
| Parking Area | 10'4"×12'4" |
| OTS 1 | 6'9"×5' |
| OTS 2 | 14'6"×4'6" |
| Inner Wall | 4" |
| Outer Wall | 9" |
| No. of Columns | 23 |
| No. of Doors | 10 |
| No. of Windows | 09 |
Small Modern Kitchen Area
In this 1560 sq ft floor plan, The size of the kitchen is 7'11"×11'.
The kitchen does not features a dining space. Hall and dining area with ample space is located on the North side of the kitchen. We have one medium-sized door and one medium-sized window in this kitchen and in backside of kitchen we get washing area/Open to Sky of size 14'6"×4'6".
Kitchen Design 7'11"×11'
· Window
· Lower cabinet
· Upper cabinet
· Fridge(Double Door)
· Sink
· 4 burner stove with chimney
 |
| 24'×65' House Plan |
Toilet+Bath Area of Small House
In this 24 × 64 Sq Ft house plan, there is one attached toilet+bath (7'×4'6") in master bedroom and one common toilet bath (11'2"×4'6").
· Toilet+Bath
· Washbasin
· Toilet
· Shower
Hall+Dining Area of North Face House
After drawing area we get hall+dining area with one window for proper ventilation of room.
In this hall+dining room (11'11"×17'10") we can place dining table.
Overall, this home contains enticing features that might make living here a long-term delight for the entire family.
Staircase Design As Per Vastu
In this 3BHK house plan we get a staircase (11'2"×7'4") outside the house in front of the main gate with parking area. According to vastu, the staircase should turn in a clockwise direction. We get a window in the stair area for proper ventilation and sunlight.
Overall, this home contains enticing features that might make living here a long-term delight for the entire family.
Parking Area of 24' × 65'House
In this Parking area (10'4"×12'4") we can park car and bikes comfortably.
Drawing /Guest Room
In this small floor plan we get guest/drawing room of size (10'4"×9') in front of house. In this area we can place sofa, television and one bed for guest.
Open to Sky(OTS)
Prayer Room
In this north face house plan we get one prayer room (5'×4'6") after drawing room.
Final Thoughts
Don't forget to follow House Plans Adda on YouTube for videos and more information.
Join us on Telegram (House Plans Adda) and join our Facebook page House Plans Adda for additional updates and free PDFs of floor plans, ghar ka naksha, and house designs.
So that was our 24' × 65' ft house plan with parking . I hope this information was beneficial. If it did, please sure to share it with others who are in need in your community, and if you have any questions, feel free to post them in the comments section and don't forget to share this on social media.
Thank you very much!
Note: This page is merely a basic overview of the North facing 24' × 65' house plan 3bhk. Before making this layout, consult with your architect or engineer. We hope you found this post helpful.







0 Comments