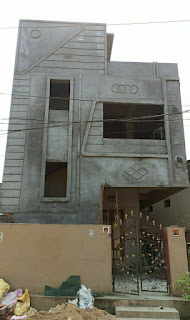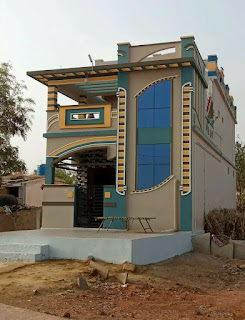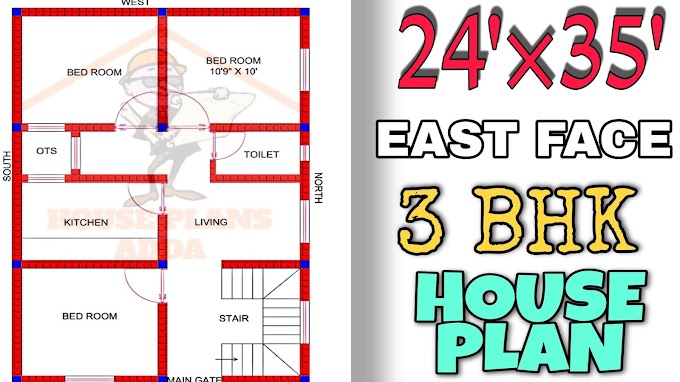According to Vastu Shastra, the external design or front elevation of the house is also very important, which is why we are going to talk about a photo of the exterior design of a house today.
That is how we should keep the house's external design in mind whether building a house on a plot or purchasing a pre-built home. How can the external design of our home make it look beautiful?
Today, we'll show you a photo of an Indian house's outside design. Due to the continuously increasing need for housing, choosing appropriate house designs has become a difficult task for everyone.
However, it is critical for us to understand the significance of house exterior design, therefore, if you are considering building or purchasing a home, please read the entire article.
 |
| House Designs |
When we build a house, we consider what amenities are required and where we want to put the bedroom, kitchen, hall, gallery, and bathroom, among other things.
Apart from that, we believe it is vital to create a map while building a house, which is why, first and foremost, we create a house map, but first and foremost, we gather information about the design outside the house.
We will tell you where you can find various photographs of home front design, as well as how you should make the design outside your home, so that your house appears to be extremely attractive and well-designed.
4BHK EAST FACING HOUSE 24'×42'
In this house we get 4 bedrooms, Living room, kitchen, staircase area, 2 attached and 1 common toilet+bath.
20'×40' 4BHK NORTH FACING HOUSE
 |
| 4bhk House Front Elevation |
In this 20'×40' 4bhk North face house we get 4 bedrooms, living room, 2 attached and 1 common toilet+bath, kitchen on ground floor and 2 hall on ground and first floor.
5BHK NORTH FACE HOUSE DESIGN 32'×46'
 |
| 5BHK HOUSE DESIGN |
4BHK NORTH FACE DOUBLE STOREY HOUSE
 |
| 4BHK House Design |
20'×40' EAST FACE HOUSE DESIGN 4BHK
 |
| 20×40 House Design |
In this 800 sqft Small House we get 4 bedrooms, kitchen, 2 attached and one common toilet+bath, hall and parking area.
People used to create their homes on their own in the past. As a result, they were unsure about which design should be made outside the house.
Today's designers produce excellent work. Apart from these, numerous similar designs are currently accessible in the form of photographs in the market.
Final Thoughts
Don't forget to follow House Plans Adda on YouTube for videos and more information.
Join us on Telegram (House Plans Adda) and join our Facebook page House Plans Adda for additional updates and free PDFs of floor plans, ghar ka naksha, and house designs.
So that was our house designs with parking . I hope this information was beneficial. If it did, please sure to share it with others who are in need in your community, and if you have any questions, feel free to post them in the comments section and don't forget to share this on social media.
Thank you very much!








1 Comments
Very helpful designs
ReplyDelete