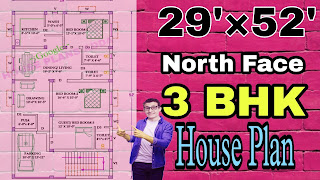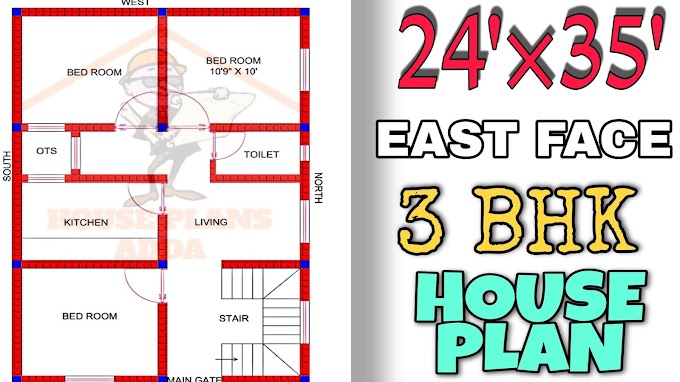Hello and welcome back to the House Plan Adda today in our house plan,floor plan or ghar ka naksha series we come up with advanced and conventional 3 bhk North facing low cost house plan (29×52) Sqft and it's home arrangement or floor plan with complete vastu. The assessed development cost of this dazzling house is 18 Lakh.
This sum is for construction work only. If you include tiles work, furniture work and painting of wall etc. then its cost may be more than 18 lakh (this cost may differ from area to area).The floor plan is for a compact 3BHK House in a plot of 29 feet X 52 feet. This plan layout is an ideal plan if you have a North facing property. North facing house is considered appropriate according to vastu.The total building area of this house plan is 1508 square feet/139 square meter.
 |
| 3BHK House Plan |
This blog article is solely for the purpose of providing you with information, knowledge, or an idea, and I'm simply attempting to provide you with ideas or instructions for house plans, floor plans, and house designs in 2D and 3D. Finally, you must make the best selection possible when it comes to designing and building your modern home.
When designing a home, various factors must be taken into account, the most important of which are listed below.
Proper Ventilation of House
When planning a house, it's critical to think about adequate natural light and ventilation settings initially, so that natural light can reach the space ideally and the entire structure can be well ventilated. This house was built with that in mind.
Maintain Privacy in House
When designing a home, the second and most obvious factor to consider is privacy. It is critical to consider privacy when designing a home, and you can see privacy in this 29×52 square foot home's design.
The following are a few things to keep in mind when it comes to privacy:
Because the living room or guest room is not immediately connected to the bedroom or kitchen, there will be no problems about privacy when designing this home.
House Design with vastu
The house blueprints for this house, which you can see here, also follow Vastu principles.
The position of the main gate on the blueprints of our residences is plainly visible according to Vastu.
Vastu has also been applied to the construction of the toilet.
The bedroom is in the right location, and the bed is facing the right direction, according to Vastu.
The proportions of the door windows are taken into account in the house designs shown here, and the bedroom door should not be placed in front of the main door for privacy reasons.
When a person constructs a home, he desires that there be no flaws of any type, and he strives to make it flawless in every manner. Nobody wants any flaws in their dream house.
This house plan of (29×52) sqft or 139 sqm North facing Plot consisting of small house with 3 bedrooms,one common toilet bath, two attached toilet,drawing room or living room, dining area, kitchen, parking and stair area.
So let's start.
The project of this house resides in a small plot area on the site and is only (29×52) sqft in size. But it has everything for family of 5-6 members who can comfortably accommodate in such a attractive and stylish modern elegant home with well ventilation space :
29 × 52 House Plan| 3BHK North Facing House |1508 Sqft Small House Plan
Because of its size, this modest modern house refers to comfort and warmth. The living areas, too, have an open style. Living room, kitchen, thtee bedroom, common bath and dining area are all included in the design.
Construction Cost of 3BHK House Plan
It is estimated that the construction of this exquisite house will cost around 18 lakh rupees. This money is solely being used for building.
It could cost more than 18 lakh (costs vary by area) if you include tile work, woodwork work (doors, windows, and closets), and wall painting.
On a plot of 29 × 52 square feet, the floor plan is for a Compact 3BHK house.
| Area | Dimensions |
|---|---|
| Bedroom 1 | 13'1"×10' |
| Bedroom 2 | 16'6"×10' |
| Guest room | 12'×10' |
| Dining area | 19'2"×9'6" |
| Drawing room | 10'×10'5" |
| Kitchen | 8'5"×10' |
| Wash area | 5'×6'5" |
| Common W/C | 7'9"×4'7" |
| Attached W/C 1 | 7'9"×4'6" |
| Attached W/C 2 | 4'1"×6'7" |
| Parking area | 10'×13'11" |
Measurements of Inner Wall:- 5"
 |
| 29'×52' House Plan |
Modular Kitchen Design
for use in the kitchen.
In this 1508 sq ft floor plan, The size of the kitchen is 8'5"×10'. Dining area is not included in kitchen area. On the North side of the kitchen, there is living area with convenient space. In this kitchen we get one door and one window of medium size with wash area of size 5'×6'5".
Kitchen Design 8"5"×10'
· Window
· Lower cabinet
· Upper cabinet
· Fridge
· Sink
· 4 burner stove with chimney
House Plan with a Living Room
There should never be a drawing room or hall area in the last part of the house. In this modern home we get hall area after varandah. People will not be disturbed as we have given in this 2D house plan of 1508 Sqft.
In this 29 feet by 52 feet floor plan,The sizes of the living area is (19'2"×9'6"). In this area we get enough space to place dining table and chairs.
Toilet and Bath Area of 24'×32' House
In this 29'×52' Sqft house plan, there is one common toilet+bath (7'9"×4'7") and two attached toilet + bath( 7'9"×4'6" & 4'1"×6'7") on ground floor.Toilet+Bath : -
· Toilet+Bath
· Washbasin
· Toilet
· Shower
· Ventilation
Bedroom Room of Small House Plan
Overall, this house has enticing qualities that can make living in it a long-term delight for the entire family.
Final Thoughts
It would mean the world to us if you could share this post on social media!
Thank you very much!
Note: This page is merely a basic overview of the North facing 29' × 52' house plan 3bhk. Before making this layout, consult with your architect or engineer. We hope you found this post helpful.







0 Comments