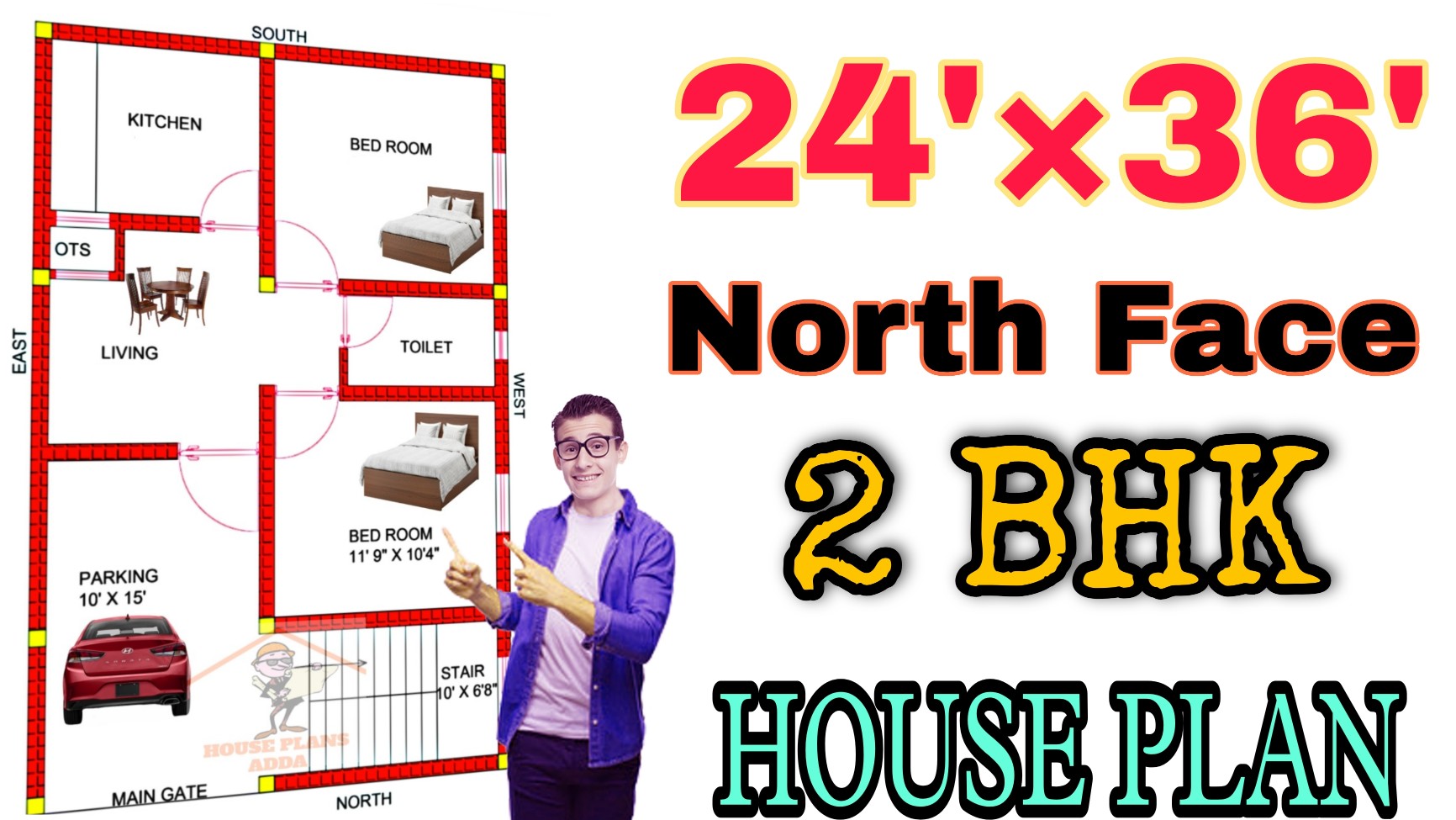Hello and welcome back to the House Plan Adda today in our house plan,floor plan or ghar ka naksha series we come up with advanced and conventional 2 bhk North facing small house plan (24×36) Sqft and it's home arrangement or floor plan with complete vastu. The assessed construction cost of this dazzling house is 16 Lakh.
 |
| 2BHK House Plan |
The sole purpose of this blog post is to provide you with information, knowledge or ideas, I just want to give you ideas or guidance on house plans, floor plans and house designs in 2D and 3D. After all, when designing and building a modern home, you need to make the best choices.
24 × 36 House Plan| 2BHK North Facing House |864 Sqft Small House Plan
Because of its size, this modest modern house refers to comfort and warmth. The living areas, too, have an open style. Living room, kitchen, bedroom, common bath and dining area are all included in the design.
Construction Cost of 2BHK House Plan
It is estimated that the construction of this exquisite house will cost around 16 lakh rupees. This money is solely being used for building.
It could cost more than 16 lakh (costs vary by area) if you include tile work, woodwork work (doors, windows, and closets), and wall painting.
On a plot of 24 × 36 square feet, the floor plan is for a Compact 2BHK house.
| Area | Dimensions |
|---|---|
| Bedroom 1 | 11'9"×10'4" |
| Bedroom 2 | 11'9"×10'9" |
| Kitchen | 10'×8' |
| Common toilet | 8'×4'6" |
| Parking | 10'×15' |
| Living+Dining Area | 10'×10' |
| Staircase | 10'×6'8" |
Measurements of Inner Wall:- 5"
Modular Kitchen Design
for use in the kitchen.
In this 864 sq ft floor plan, The size of the kitchen is 10'×8'. Dining area is not included in kitchen area. On the North side of the kitchen, there is living area with convenient space. In this kitchen we get one door and one window of medium size.
Kitchen Design 10'×8'
· Window
· Lower cabinet
· Upper cabinet
· Fridge
· Sink
· 4 burner stove with chimney
 |
| 24'×36' House Plan |
House Plan with a Living Room
There should never be a drawing room or hall area in the last part of the house. In this modern home we get living area after parking. People will not be disturbed as we have given in this 2D house plan of 864 Sqft.
In this 24 feet by 36 feet floor plan,The sizes of the living area is (10'×10'). In this area we get enough space to place dining table and chairs.
Toilet and Bath Area of 24'×36' House
In this 24'×36' Sqft house plan, there is one common toilet+bath (8'×4'6") on ground floor.Toilet+Bath : -
· Toilet+Bath
· Washbasin
· Toilet
· Shower
· Ventilation
Bedroom Room of Small House Plan
Overall, this house has enticing qualities that can make living in it a long-term delight for the entire family.







0 Comments