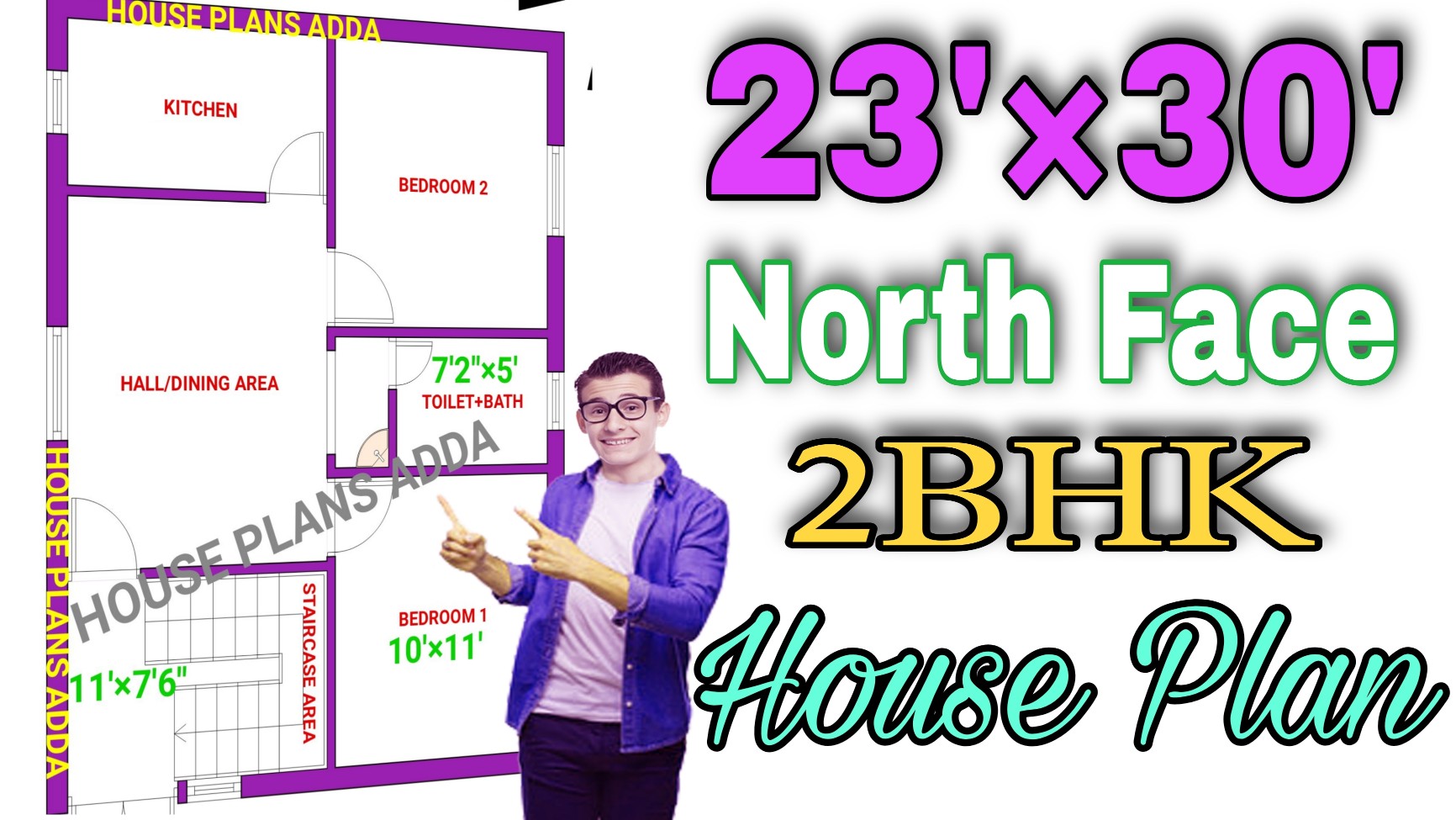Hello everyone! I am an architect of the House Plan Adda and would like to warmly welcome you to this blog post. Today I bring you a beautiful north facing 2 bedroom (2BHK) house plan measuring 23 x 30 sq ft.
Friends, in today's busy world, building your own home is a daunting task. Everyone's top priority is their home, and to build it, they have to spend years of their savings, which is very hard-earned money. Friends, our priority is to provide you with this information so that your hard-earned money is invested wisely and you don't have to worry. Houses are also built this way.
 |
| 2BHK House Plan |
Friends, if you also have a 23' x 30' plot and want to build your house on it, this is the map you need to look at, you might like this one.
23 × 30 House Plan| 2BHK North Facing House |690 Sqft Small House Plan
Because of its size, this modest modern house refers to comfort and warmth. The living areas, too, have an open style. Living room, kitchen, bedroom, common bath,study room and dining area are all included in the design.
You may read:- 30'×51' West Facing House
Construction Cost of 2BHK House Plan
It is estimated that the construction of this exquisite house will cost around 14 lakh rupees. This money is solely being used for building.
It could cost more than 14 lakh (costs vary by area) if you include tile work, woodwork work (doors, windows, and closets), and wall painting.
On a plot of 23 × 30 square feet, the floor plan for a Compact 2BHK house.
| Area | Dimensions |
|---|---|
| Bedroom 1 | 10'×11' |
| Bedroom 2 | 10'×11' |
| Kitchen | 11'×6' |
| Common Toilet | 7'2"×5' |
| Living Area | 11'×13'6" |
| Staircase Area | 11'×7'6" |
Measurements of Inner Wall:- 5"
Modular Kitchen Design
for use in the kitchen.
In this 690 sq ft floor plan, The size of the open kitchen is (11'×6'). Dining area is not included in kitchen area. On the North side of the kitchen, there is living area and dining area with convenient space. In this kitchen we get one door and one window of medium size.
Kitchen Design 11'×6'
· Window
· Lower cabinet
· Upper cabinet
· Fridge
· Sink
 |
| 23'×30' House Plan |
House Plan with a Living Room
There should never be a drawing room or hall area in the last part of the house. In this modern home we get living area after staircase area. People will not be disturbed as we have given in this 2D house plan of 690 Sqft.
In this 23 feet by 30 feet floor plan,The sizes of the living area is (11'×13'6"). In this area we get enough space to place dining table and chairs.
Toilet and Bath Area of 23'×30' House
In this 23'×30' Sqft house plan, there is one common toilet+bath (7'2"×5') on ground floor.Toilet+Bath : -
· Toilet+Bath
· Washbasin
· Toilet
· Shower
· Ventilation
Bedroom of Small House Plan
Overall, this house has enticing qualities that can make living in it a long-term delight for the entire family.







0 Comments