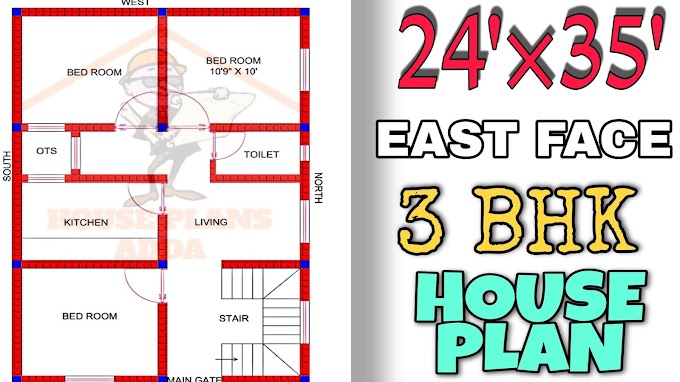Hello to everybody! I'd like to extend a sincere welcome to this blog post as an architect for the House Plan Adda. I'm sharing with you today a lovely 30 x 40 square feet 3 bedroom (3BHK) house plan with East facing orientation and parking.
Building your own home is a challenging task in today's busy society, my friends. Everyone's primary concern is their home, which they must develop with years of hard-earned money that they have saved up. Friends, it is our top priority to give you this knowledge so that you may make intelligent investments with your hard-earned money and stop worrying. Additionally, this is how homes are constructed.
Prior to beginning the construction of your ideal home, it is crucial to create your floor plan.
Knowing what you're going to put in your house before you start building it is absolutely essential.
While creating your house layout, consider the following straightforward questions:
•What is the size of my budget?
•What facilities might I require in the near future?
•Do I intend to rent it out at some point?
•How many rooms, bathrooms, and kitchens do I need?
These are some basic questions to help you get your house plan in a proper way.
 |
| 3BHK House Plan |
30 × 40 House Plan| 3BHK East Facing House |1200 Sqft Small House Plan
Because of its size, this modest modern house refers to comfort and warmth. The kitchen area have an open style. Living room, kitchen, bedroom, common bath,parking and dining area are all included in the design.
You may read:- 19'×51' 2BHK House Plan
Construction Cost of 3BHK House Plan
It is estimated that the construction of this exquisite house will cost around 16 lakh rupees. This money is solely being used for building.
It could cost more than 16 lakh (costs vary by area) if you include tile work, woodwork work (doors, windows, and closets), and wall painting.
On a plot of 30 × 40 square feet, the floor plan for a Compact 3BHK house.
| Area | Dimensions |
|---|---|
| Bedroom 1 | 11'6"×12'9" |
| Bedroom 2 | 12'3"×13' |
| Bedroom 3 | 11'×13' |
| Attached WC 1 | 4'×6'3" |
| Attached WC 2 | 4'×6'3" |
| Attached WC 3 | 4'×8' |
| Open Kitchen | 12'2"×8' |
| Living Area | 15'3"×13'3" |
| Parking Area | 12'4"×16'9" |
Measurements of Inner Wall:- 5"
Modular Open Kitchen Design
for use in the kitchen.
In this 1200 sq ft floor plan, The size of the open kitchen is (12'2"×8'). Dining area is not included in kitchen area. On the East side of the kitchen, there is living area and dining area with convenient space. In this kitchen we get one door and one window of medium size.
Kitchen Design 12'2"×8'
· Window
· Lower cabinet
· Upper cabinet
· Fridge
· Sink
 |
| 30'×40' House Plan |
House Plan with a Living Room
There should never be a drawing room or hall area in the last part of the house. In this modern home we get living area with staircase area. People will not be disturbed as we have given in this 2D house plan of 1200 Sqft.
In this 30 feet by 40 feet floor plan,The sizes of the living area is (15'3"×13'3"). In this area we get enough space to place dining table and chairs.
Toilet and Bath Area of 30'×40' House
In this 30'×40' Sqft house plan, there are three attached toilet+bath (4'×6'3"),(4'×6'3") &(4'×8') on ground floor.Toilet+Bath : -
· Toilet+Bath
· Washbasin
· Toilet
· Shower
· Ventilation
Bedroom of Small House Plan
Overall, this house has enticing qualities that can make living in it a long-term delight for the entire family.







1 Comments
Good blog about ghar ka naksha and house plan for good interior design and make your house perfect. https://easemyhouse.com/
ReplyDelete