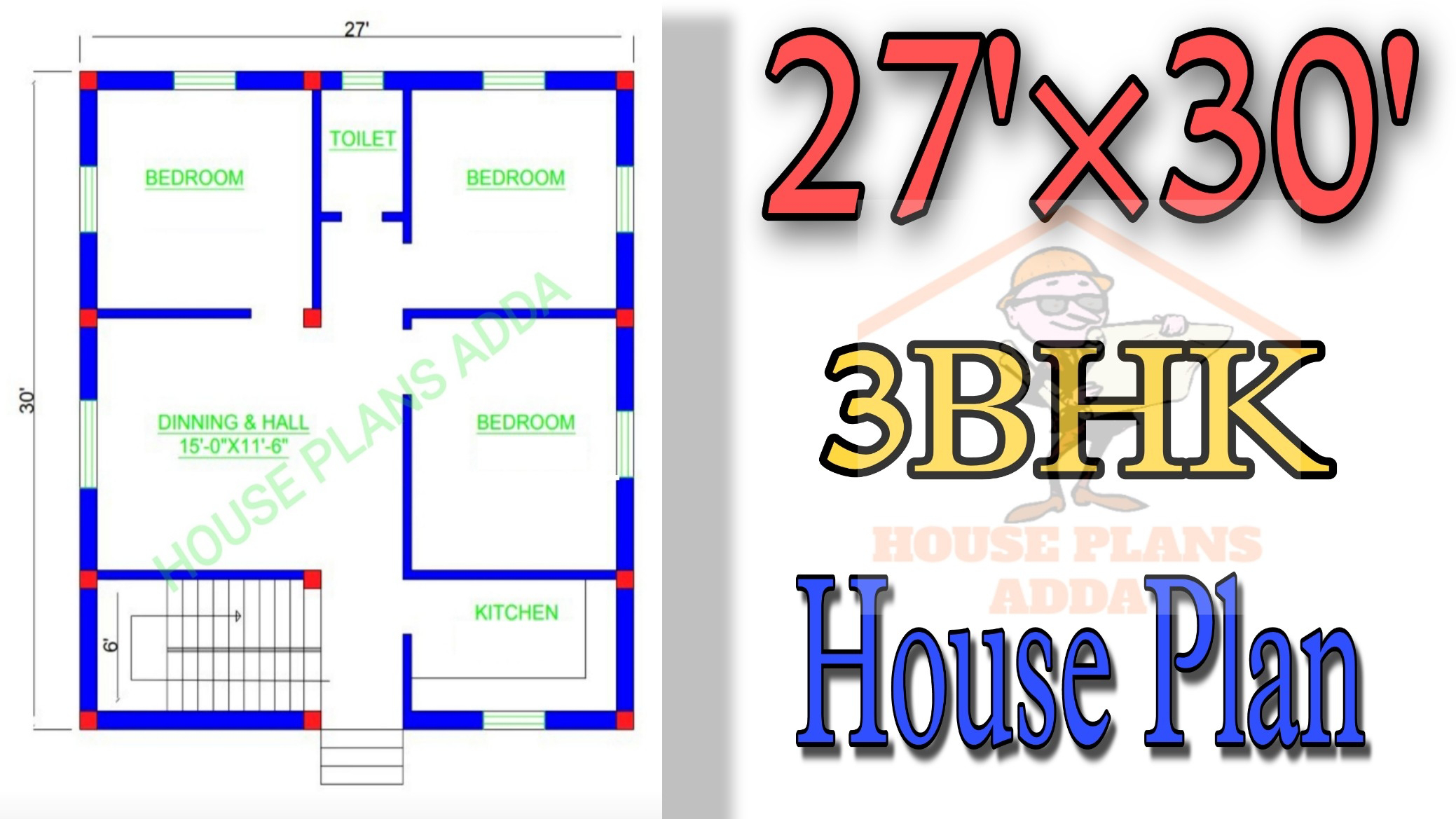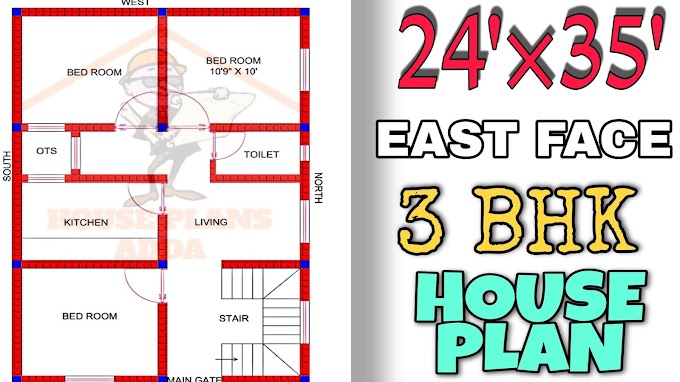Hello, and welcome back to the House Plans Adda, Today we come up with 27×30 Sqft 3BHK House Plan or ghar ka naksha. Creating a floor plan is the best way to start a house design project of any sort. In this 810 Sq ft plot area I have created 2D & 3D low-budget house Plan. In our Plan, find your best modern home design with a house plan and inspiration to match your style.
27×30 HOUSE PLAN 3BHK GHAR KA NAKSHA
This house plan or ghar ka naksha consists of living area, dining, kitchen, common bathroom, 3 bedrooms and staircase area.
So, let's get started.
This house project is on a small area of the property and only 810 sqft, yet has everything for a family of 5-6 members who can with no trouble accommodate in such a stylish and modern, elegant house with a well-ventilated space:
The style of the facade is novel and also gives it a very fresh air due to the use of plants and small shrubs, fully compatible to be used in the city.
Dimension of 27 × 30 House
First on the front area of this small house we can see the staircase area with adequate spacing.
-:GROUND FLOOR:-
•LIVING +DINING AREA(15'×116"')
•BEDROOM 1 (10'×11'6")
•BEDROOM 2 (10'×10')
•BEDROOM 3 (10'6"×10')
• COMMON TOILET+BATH 1 (4'×5'7")
•KITCHEN (10'×6')
•STAIR CASE AREA (10'×6')
Number of column :- 12
Number of windows :-08
Number of doors:- 06
BUILDING AREA:- 810 Sqft
SITE AREA:- 940 sqft
Low Budget Small House
Speaking of budgets, small house plans can be a great thought in this shaky economy! Save money by building a house that's a little simple and has the features you need and want. Small house design is nothing but a talent that require you to find the best of your design in a limited space.
The estimated cost to develop this modern house is 12 lakhs.
This amount applies only to construction work. If you include work on tiles, furniture and painting etc., it can cost more than 12 lakhs (this cost may vary by region). This floor plan is for a 3 BHK compact house on 27 ft x 30 ft floors. This floor plan layout is ideal if you have south facing land.
 |
| 27'×30' House Plan |
Kitchen With Modular Design
In this 810 sqft one storey house plan, The size of the kitchen is 10 ft ×6 ft. Dining area is not included in the kitchen area. On the South side of the kitchen, there is dining area with convenient space. In this kitchen we get one door and one window of medium size.
Living Area of 27×30 House Plan
The living room must come upon entry. There should never be a lounge or hall in the last part of the house. People aren't as distracted as we show in this 2D plan of this 810 square feet house. we get one window in living area.
In this 27 feet by 30 feet house plan, sizes of the living or hall area is (15'×11'6"). In this living area we get enough space to place sofa,table and TV stand etc.
Toilet+Bath Area 3BHK House
In this 27×30 Sqft house plan, there is one common toilet+bath(4'×5'7") and you can design another toilet+bath under staircase. we get one window in toilet+bath for proper ventilation.
Staircase of 3BHK Ghar Ka Naksha
According to vastu one thing to be considered in mind while planning the staircase is that the stairs should always rotate in the clockwise direction of the clock, its reverse is considered completely wrong according to Vastu. In this we get L shape stair case of width 3 feet.
In this 810 sq ft house plan, we get staircase(10'×6') in front of house beside living and dining area.
Bedrooms of one storey house
In this 27 ft by 30 ft 3bhk one story house plan, the size of bedroom 1 is (10'×11'6"), bedroom 2 is (10'×10') and bedroom 3 of measurement (10'6"×10').
Small Floor Plans with Terrace:
You can use the terrace area as a venue for small gatherings. This area is almost 810 square feet including the staircase. An area where you can relax, use as view deck or just an area to dry clothes when below is not enough.
One story with roof may not be for all but for those who are looking for house concept that can be built in 810 square feet, this concept really suits this requirement very well.
Last Words
Dear friends, If you want house plans or Ghar Ka Naksha of any size with all the details write to us or contact us for your stylish modern dream house.
Don't forget to subscribe to HOUSE PLANS ADDA on YouTube and Facebook for updates and more videos about House Plans.
For further updates and free PDF of house plans or Floor Plans, you can visit us on Telegram (HOUSE PLANS ADDA).
All the best for your upcoming dream home and be sure to share it with your friends who are looking for home designs and house plans for their dream homes.








0 Comments