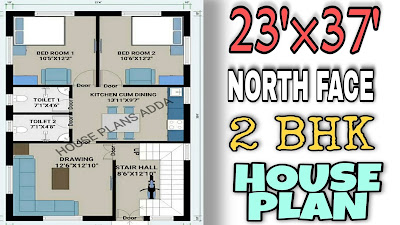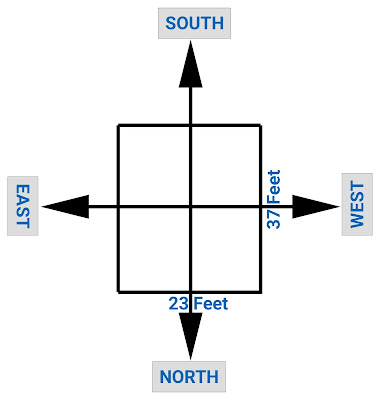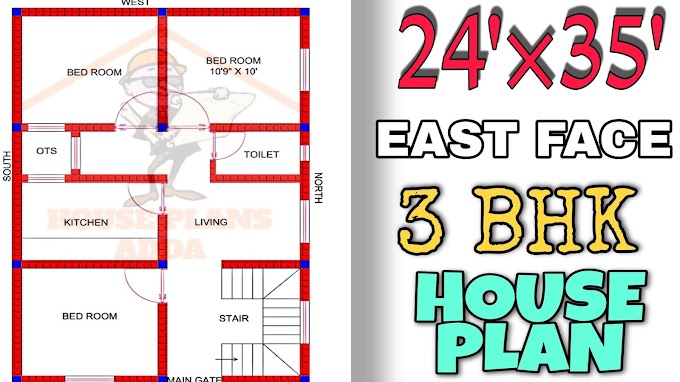Hello and welcome back to House Plan Adda, today in our house plan and house design series we have a modern and beautiful 2bhk North facing small house plan (23 × 37) Sq ft as per vastu.
We all desire our own place to call home, where we can spend meaningful time with our loved ones.
We (House Plans Adda) make every effort to present you with a diverse selection of home designs and house plan. As a result, our design is distinctive. Today, we'll show you a modern house design. In this box-style home, there are 2 bedrooms. The roof is flat.
Every one of us has fantasies about the homes we'd like to construct.
For a small family or someone searching for a modest home, here we are going to share simple and attractive 2bhk small house plan.
 |
| 2 BHK Small House Plan |
23×37 Sq Ft|851 Square Feet 2 bhk North Facing House|23 by 37 Small House Plan
Features
•KITCHEN CUM DINING AREA (13'11"×9'7")
•BEDROOM 1 (10'5"×12'2")
•BEDROOM 2 (10'6"×12'2")
•COMMON TOILET+BATH 1 (7'×4'8")
•COMMON TOILET+BATH 2 (7'×4'6")
• DRAWING ROOM(12'6"×12'10")
•STAIRCASE +PARKING AREA (8'6"×12'10")
Number of windows :-11
Number of doors:- 06
Number of columns:-13
The roof area is equal to 851 sq ft.
BUILDING AREA:- 851 sq ft (23 × 37)
SITE AREA:- 1092 sq ft (26 × 42)
COST :- approx 15 lakh for construction work only.
FOR COMPLETE VIDEO OF HOUSE DESIGN OR GHAR KA NAKSHA WITH FRONT ELEVATION, DON'T FORGET TO VISIT.
2BHK House Construction Cost
This magnificent North-facing residence is projected to cost more than 14 lakh rupees to construct. This money will only be used for construction work.
If tile work, woodwork (doors, windows), and wall painting are included, it may cost more than 15 lakhs (costs vary by area).
The layout is for a two bedroom house on a 23 by 37 Square feet plot.
Small Stylish Kitchen Design
In this 851 sq ft floor plan design, The size of the open kitchen is 13'11"×9'7".
The kitchen features a dining space also. Dining area with ample space is located on the east direction of the kitchen. In kitchen we have one medium-sized window towards west direction.
Kitchen Design 13'11"×9'7"
· Window
· Lower cabinet
· Upper cabinet
· Fridge(Double Door)
· Sink
· 4 burner stove with chimney
 |
| Small House Plan |
Bathroom Area of Small House
In this 23 × 37 Sq Ft house plan, there is two common toilet+bath (7'1"×4'8") and (7'1"×4'6") on the adjacent side of the bedroom no. 2.
· Toilet+Bath
· Washbasin
· Toilet
· Shower
Staircase Design As Per Vastu
In this house plan we get a staircase with parking area (8'6"×12'10") in front of house . According to vastu, the staircase should turn in a clockwise direction. We get a window in the stair area toward west side for proper ventilation and sunlight.
Drawing Area of Mini House Design
In front of main door and parking area we get living area with two doors and two windows for proper ventilation of living room.
In this living area (12'6"×12'10") we can place sofa, table and TV set. This place is best for guest.
Overall, this home has appealing qualities that might make living here a long-term pleasure for the whole family.
Final Thought
For additional videos and information, don't forget to subscribe HOUSE PLANS ADDA on YouTube.
For more information and free PDFs of house plans, ghar ka naksha and modern house designs, follow us on Telegram (House Plans Adda).
Thank you for taking the time to read through it all!
This blog, we hope, has taught you something new.
If you could share this on social media, that would be fantastic.
Thank you!
You might also want to take a look at the following:
●23×50 House Plan as Per Vastu








0 Comments