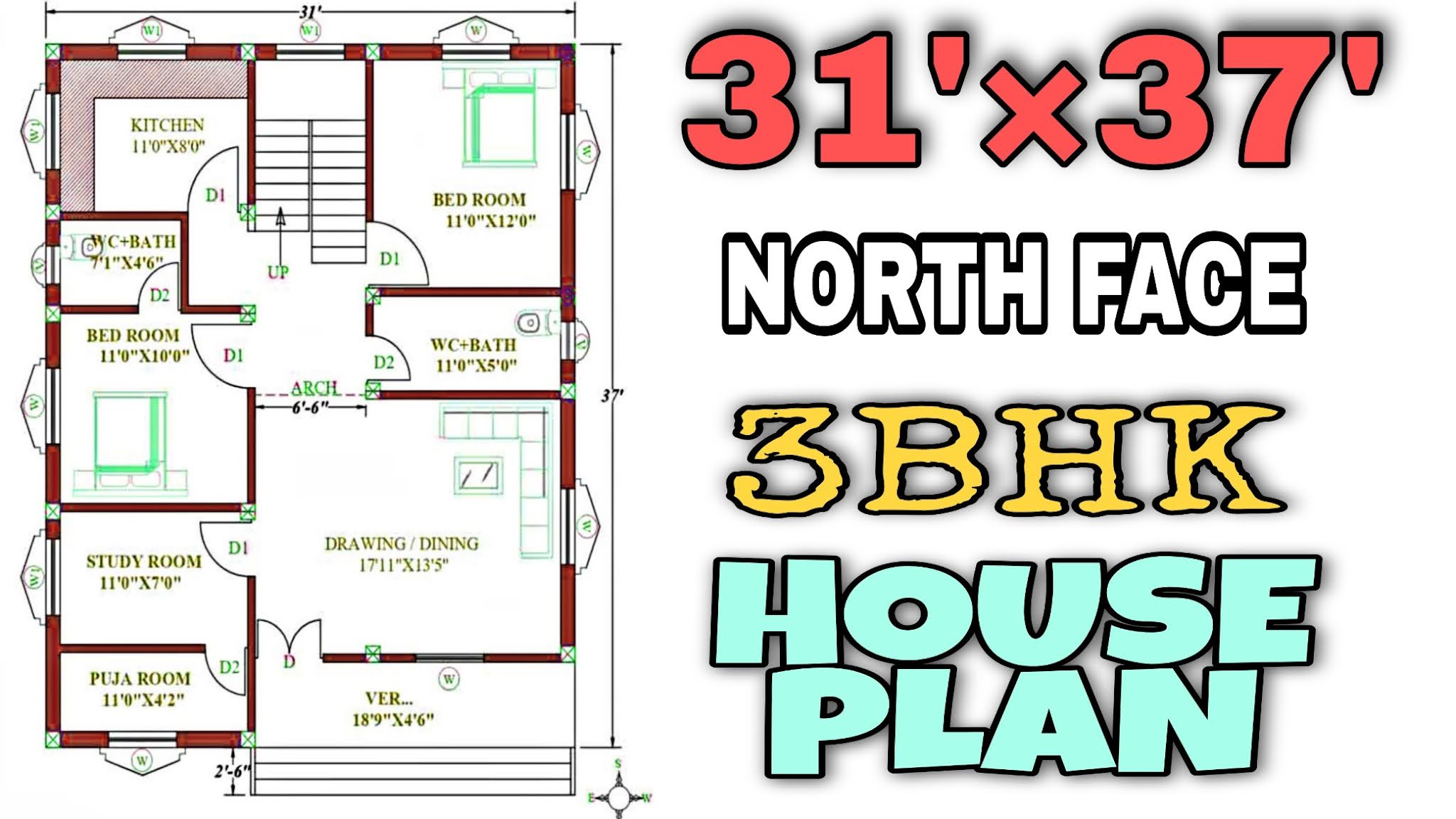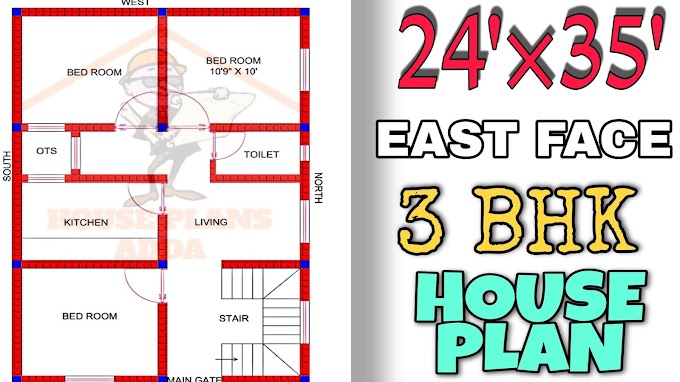Hello, and welcome back to the House Plans Adda blog! Today, we have a modern and stylish Vastu-compliant 3BHK North Facing Small House Design and House Plan that measures 31×37 sq ft.We all want a home where we can spend more time with our family.
Do you want to build a well-planned home but don't know where to start?
So, wait! To avoid future regrets, you must first study the foundations of house planning before picturing yourself and your loved ones moving into your beautiful home.
House planning, in layman's words, is the process of setting construction goals and work drawings before executing the mind map we created in our thoughts. On the other hand, home design planning is an important part of this approach. This is the component of the drawing that comprises all of the construction and residential parameters, such as dimensions, layout, materials, and installation methods.
31×37 House Plan|| 1147 Sqft 3bhk House Plan|| 31 by 37 North Face House Plan
| Area | Measurements |
|---|---|
| Bedroom 1 | 11'×10' |
| Bedroom 2 | 11'×12' |
| Study room | 11'×7' |
| Kitchen | 11'×8' |
| Attached W/C | 7'1"×4'6" |
| Common W/C | 11'×5' |
| Drawing room | 17'11"×13'5" |
| Prayer room | 11'×4'2" |
| Verandha | 18'9"×4'6" |
| Staircase Area | 6'6"×9' |
| Inner wall | 5" |
| Outer Wall | 10" |
Plot Area:- 1360 Sqft (34'×40')
No. of Column:- 17
No. of Door :- 08
No. of Window :- 12
COST :- approx 14 lakh for construction work only.
Construction Cost of Small House
The cost of constructing this awesome East facing house is estimated to be 14 lakh rupees. This money will only be used for building projects.
If you include tile work, woodwork (doors, windows) and wall painting, it might cost more than 14 lakh (costs vary by area).
The floor plan is for a Compact 3bhk house on a 31×37 square feet land.
 |
| 3bhk House Plan |
Small Kitchen Cum Dining Area
In this 1147 sq ft floor plan, The size of the kitchen is 11'× 8'.
The kitchen does not features a dining space. Staircase with ample space is located on the west side of the kitchen. We have one medium-sized door and one medium-sized window in this kitchen.
Kitchen Design 11'×8'
· Window
· Lower cabinet
· Upper cabinet
· Fridge(Double Door)
· Sink
· 4 burner stove with chimney
Toilet+Bath Area of Small House
In this 31' × 37' Sq Ft house plan, there is one common toilet+bath (11'×5') on the adjacent side of bedroom 2 and attached toilet bath (7'1"×4'6") in bedroom 1.
· Toilet+Bath
· Washbasin
· Toilet
· Shower
Staircase Design As Per Vastu
In this house plan we get a staircase (6'6"×9') inside house beside kitchen and bedroom 2. According to vastu, the staircase should turn in a clockwise direction. We get a window in the stair area for proper ventilation and sunlight.
Overall, this home contains enticing features that might make living here a long-term delight for the entire family.
Final Thoughts
Don't forget to follow HOUSE PLANS ADDA on YouTube for more videos and information.
Join us on Telegram (House Plans Adda)for additional updates and free PDFs of floor plans, ghar ka naksha, and house designs.
Thank you for spending the time to read the whole thing!
We hope you found this blog to be informative.
If you have any suggestions, require assistance, or anything else, we'd love to hear from you.
If you could share this post on social media, that would be fantastic!
Thank you very much!
You may also read this:-
●34×37 North Face 4bhk House Plan
●35×39 North Face 3bhk House Plan
Warning: This page is only a basic overview of the North facing 31×37 house plan 3bhk. Before making this layout, consult with your architect or engineer. We hope you found this post helpful.








0 Comments