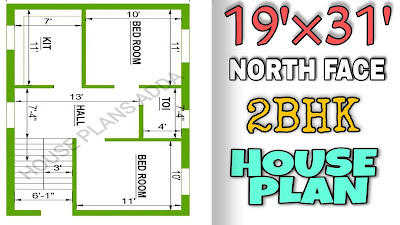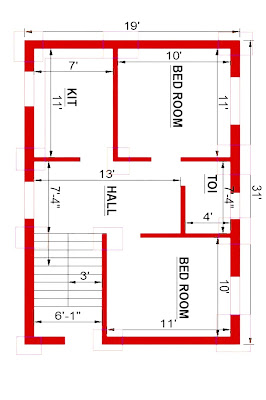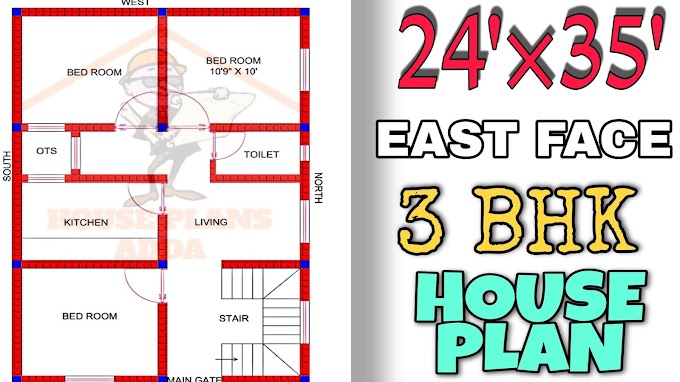Welcome back to House Plan Adda! According to vastu, we have a modern and spectacular 2bhk North facing small house plan of 19 by 31 Sqft.
We all want our own house where we can spend quality time with our family.
At HOUSE PLANS ADDA, we are constantly attempting to publish different sizes of plans with innovative ideas for you. People can use our ideas and plans to build their dream homes. Our expert Civil Engineer designed this floor plan arrangement, taking ventilation and privacy into consideration. We've included the following information about this 19 x 31 Sq ft house plan:
 |
| House Plan |
19×31 Sq Ft || 589 Square Feet 2 bhk North Facing House|| 19×31 Small House Plan
Features
•KITCHEN (7'×11')
•BEDROOM 1 (11'×10')
•BEDROOM 2 (10'×11')
•COMMON TOILET+BATH (4'×7'4")
• HALL AREA (13'×7'4")
•STAIRCASE AREA (6'1"×10')
◆Measurement of inner wall:-04 inch
◆Measurement of outer wall:-10 inch
●You May Read:-18×47 East Face House Plan
◆Number of windows :-05
◆Number of doors:- 06
◆Number of columns:-12
The roof area is equal to 589 sq ft.
 |
| House Direction |
BUILDING AREA:- 589 sq ft (19 × 31)
SITE AREA:- 782 sq ft (23 × 34)
COST :- approx 12 lakh for construction work only.
Small House Construction Costs
The construction of this gorgeous North facing residence is estimated to cost 12 lakh rupees. This money will only be used to construct buildings.
It could cost more than 12 lakhs if we include tile work, woodwork (doors, windows), and wall painting (costs vary by area).
This design is for a two-bedroom house on a 19 by 31 Square feet plot of land.
Modular Kitchen Design
In this 589 sq ft house plan design, The size of the modern kitchen is 7'×11'.
The kitchen does not features a dining space. Dining area with ample space is located in hall on the north direction of the kitchen. In kitchen we have one medium-sized window towards east direction.
Kitchen Design 7'×11'
· Window
· Lower cabinet
· Upper cabinet
· Fridge(Double Door)
· Sink
· 4 burner stove with chimney
 |
| Ghar Ka Naksha/House Plan |
Bathroom Area of Small House
In this 19 × 31 Sq Ft house plan, there is one common toilet+bath (4'×7'4") in between bedroom no. 1 and bedroom no. 2.
· Toilet+Bath
· Washbasin
· Toilet
· Shower
Vastu-Compliant Staircase Design
According to Vastu, the staircase should be designed in a certain way.
We get a staircase area of size (6'1"×10') in front of the house in this house plan. According to vastu the staircase should be built in a clockwise direction. For optimum ventilation and sunshine, we install a window in the staircase on the east side.
Hall Area
We get hall area(13'×7'4") in this house plan with ample space after staircase area. We get one window in living area towards east direction for proper ventilation and sunlight.
Last Thoughts
Don't forget to subscribe to HOUSE PLANS ADDA on YouTube for videos and information about house plans in 2D and 3D.
Follow us on Telegram for additional information and free PDFs of house plans, ghar ka naksha, modern house designs (House Plans Adda).
Thank you for reading this article regarding house plan!
If you could share this on social media, that would be fantastic.
Thank you for scrolling down.







0 Comments